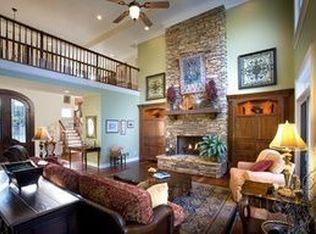Outstanding Greek Revival Home on 7.5 Ac Gated Estate w/ Stocked Lake! Finely Appointed throughout, this home is Equally Impressive as it is Comfortable & Functional. Features 10 Ft Ceilings, Vaulted, Beamed and 2 Story Ceilings, Floating Spiral Staircase with hand forged wrought iron railings, 9 ft Solid Mahogany Leaded Glass Front Doors, Travertine Marble & Wide plank Hardwood Flooring, 8 Fireplaces, Extensive Moulding, Wainscoting & 5 piece Crown Throughout, Antique & Designer Lighting, Professional Appliances, Granite & Limestone Counters. Incredible Master Suite on Main. Screened Porch w/ Fireplace overlooking Pool. Basement Level has Full Bar, Den, Billiards, Media, Gym, Studio, Bedroom, Bath, Office, 3rd Laundry, Workshop. 4 Car Kitchen Level Garage!
This property is off market, which means it's not currently listed for sale or rent on Zillow. This may be different from what's available on other websites or public sources.
