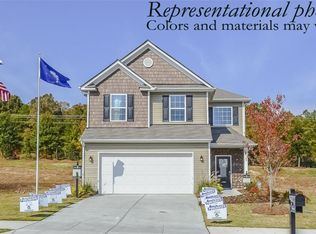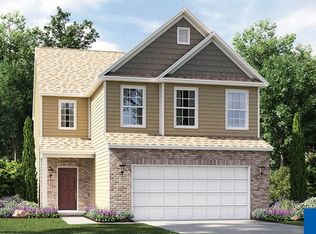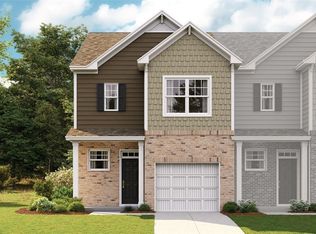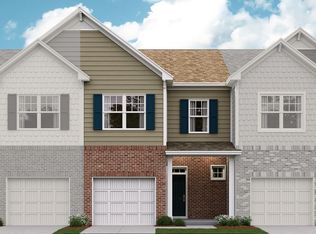Sold for $223,879 on 05/05/23
$223,879
449 Bee Cove Way, Pendleton, SC 29670
3beds
1,729sqft
Townhouse
Built in ----
-- sqft lot
$226,900 Zestimate®
$129/sqft
$1,798 Estimated rent
Home value
$226,900
$216,000 - $238,000
$1,798/mo
Zestimate® history
Loading...
Owner options
Explore your selling options
What's special
- 3 bed 2.5 bath with stainless steel appliances, gas range and LVP flooring throughout first floor! END UNIT!!!!
- Lawn Maintenance and exterior insurance included with HOA dues! Community has pool being built!!
Zillow last checked: 8 hours ago
Listing updated: October 09, 2024 at 07:03am
Listed by:
Dan Hoffman 704-998-7826,
LENNAR Carolinas, LLC (1185)
Bought with:
Steven Foley, 110734
Clardy Real Estate
Source: WUMLS,MLS#: 20258688 Originating MLS: Western Upstate Association of Realtors
Originating MLS: Western Upstate Association of Realtors
Facts & features
Interior
Bedrooms & bathrooms
- Bedrooms: 3
- Bathrooms: 3
- Full bathrooms: 2
- 1/2 bathrooms: 1
Primary bedroom
- Level: Upper
- Dimensions: 12x17
Bedroom 2
- Level: Upper
- Dimensions: 10x14
Bedroom 3
- Level: Upper
- Dimensions: 11x12
Other
- Level: Upper
Breakfast room nook
- Level: Main
- Dimensions: 10x11
Great room
- Level: Main
- Dimensions: 21x14
Kitchen
- Level: Main
- Dimensions: 11x13
Heating
- Natural Gas
Cooling
- Central Air, Electric, Gas
Appliances
- Included: Electric Water Heater, Gas Cooktop, Gas Oven, Gas Range, Microwave
- Laundry: Electric Dryer Hookup
Features
- Entrance Foyer, Fireplace, Granite Counters, High Ceilings, Bath in Primary Bedroom, Pull Down Attic Stairs, Smooth Ceilings, Shower Only, Upper Level Primary, Walk-In Shower
- Flooring: Carpet, Vinyl
- Windows: Tilt-In Windows
- Basement: None
- Has fireplace: Yes
Interior area
- Total interior livable area: 1,729 sqft
- Finished area above ground: 0
- Finished area below ground: 9
Property
Parking
- Total spaces: 1
- Parking features: Attached, Garage
- Attached garage spaces: 1
Accessibility
- Accessibility features: Low Threshold Shower
Features
- Levels: Two
- Stories: 2
- Patio & porch: Patio
- Exterior features: Patio
Lot
- Features: City Lot, Level, Subdivision
Details
- Parcel number: n/a
Construction
Type & style
- Home type: Townhouse
- Architectural style: Traditional
- Property subtype: Townhouse
Materials
- Stone, Vinyl Siding
- Foundation: Slab
- Roof: Architectural,Shingle
Condition
- Under Construction
Details
- Builder name: Lennar
Utilities & green energy
- Sewer: Public Sewer
- Water: Public
- Utilities for property: Cable Available, Electricity Available, Natural Gas Available, Sewer Available, Underground Utilities, Water Available
Community & neighborhood
Security
- Security features: Security System Owned
Community
- Community features: Common Grounds/Area, Other, Playground, See Remarks
Location
- Region: Pendleton
- Subdivision: The Falls At Meehan
HOA & financial
HOA
- Has HOA: Yes
- Services included: Common Areas, Insurance, Maintenance Grounds, Maintenance Structure, Other, See Remarks
Other
Other facts
- Listing agreement: Exclusive Right To Sell
Price history
| Date | Event | Price |
|---|---|---|
| 5/5/2023 | Sold | $223,879-0.1%$129/sqft |
Source: | ||
| 3/1/2023 | Pending sale | $223,999$130/sqft |
Source: | ||
| 3/1/2023 | Price change | $223,999+0.7%$130/sqft |
Source: | ||
| 2/28/2023 | Pending sale | $222,499$129/sqft |
Source: | ||
| 2/28/2023 | Price change | $222,499+2.5%$129/sqft |
Source: | ||
Public tax history
| Year | Property taxes | Tax assessment |
|---|---|---|
| 2024 | -- | $8,990 +215.4% |
| 2023 | -- | $2,850 |
Find assessor info on the county website
Neighborhood: 29670
Nearby schools
GreatSchools rating
- 8/10Pendleton Elementary SchoolGrades: PK-6Distance: 1.5 mi
- 9/10Riverside Middle SchoolGrades: 7-8Distance: 1.8 mi
- 6/10Pendleton High SchoolGrades: 9-12Distance: 1.5 mi
Schools provided by the listing agent
- Elementary: Pendleton Elem
- Middle: Riverside Middl
- High: Pendleton High
Source: WUMLS. This data may not be complete. We recommend contacting the local school district to confirm school assignments for this home.

Get pre-qualified for a loan
At Zillow Home Loans, we can pre-qualify you in as little as 5 minutes with no impact to your credit score.An equal housing lender. NMLS #10287.
Sell for more on Zillow
Get a free Zillow Showcase℠ listing and you could sell for .
$226,900
2% more+ $4,538
With Zillow Showcase(estimated)
$231,438


