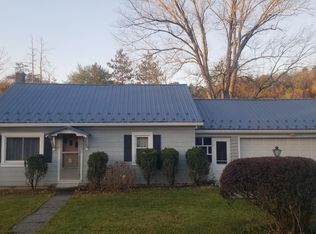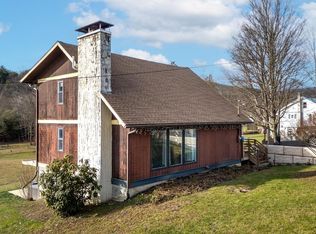Sold for $325,000 on 09/30/24
$325,000
449 Beaver Rd, Julian, PA 16844
5beds
2,674sqft
Single Family Residence
Built in 1997
1.2 Acres Lot
$341,200 Zestimate®
$122/sqft
$2,456 Estimated rent
Home value
$341,200
$304,000 - $382,000
$2,456/mo
Zestimate® history
Loading...
Owner options
Explore your selling options
What's special
An impressive split-entry home in Bald Eagle School District! This 5-bedroom, 3 full bath home delivers modern fixtures, fresh paint, new flooring, updated bathrooms, and boasts over 2,600 square feet of finished living space. The light + bright main level provides ample natural light from the large picture window in the living room and the considerable glass door in the dining room that leads you out to an expansive back deck overlooking the impressive backyard. The kitchen is fully equipped with stainless steel appliances, new backsplash, and modern hardware. The primary bedroom features a walk-in closet, two additional closets, and a private full bathroom. Two additional bedrooms and a full bathroom round out the main level. As you cascade to the lower level, you will appreciate a generous family room with a pellet stove, full bathroom, two additional bedrooms, a bonus area, and access to the attached, 2-car garage. Additional highlights include a secluded laundry room, walk-out basement and central air. Centrally located only 20 minutes to Bellefonte, 25 minutes to State College, and only 10 minutes to Black Moshannon State Park.
Zillow last checked: 8 hours ago
Listing updated: October 01, 2024 at 02:05am
Listed by:
McKenzie Holderman 814-574-9528,
RE/MAX Centre Realty,
Listing Team: The Mckenzie Holderman Group
Bought with:
Kristina Bonson, RS326351
Kissinger, Bigatel & Brower
Source: Bright MLS,MLS#: PACE2511244
Facts & features
Interior
Bedrooms & bathrooms
- Bedrooms: 5
- Bathrooms: 3
- Full bathrooms: 3
- Main level bathrooms: 2
- Main level bedrooms: 3
Basement
- Area: 1337
Heating
- Hot Water, Oil
Cooling
- Central Air, Electric
Appliances
- Included: Water Heater
- Laundry: Laundry Room
Features
- Ceiling Fan(s), Combination Kitchen/Dining, Dining Area, Floor Plan - Traditional, Kitchen - Galley, Pantry, Primary Bath(s), Walk-In Closet(s)
- Basement: Full,Finished,Garage Access,Interior Entry,Exterior Entry,Walk-Out Access,Windows
- Has fireplace: No
- Fireplace features: Pellet Stove
Interior area
- Total structure area: 2,674
- Total interior livable area: 2,674 sqft
- Finished area above ground: 1,337
- Finished area below ground: 1,337
Property
Parking
- Total spaces: 2
- Parking features: Storage, Covered, Garage Faces Front, Garage Door Opener, Inside Entrance, Oversized, Attached, Driveway, Off Street
- Attached garage spaces: 2
- Has uncovered spaces: Yes
Accessibility
- Accessibility features: None
Features
- Levels: Split Foyer,Two
- Stories: 2
- Patio & porch: Deck
- Pool features: None
- Has view: Yes
- View description: Mountain(s)
Lot
- Size: 1.20 Acres
Details
- Additional structures: Above Grade, Below Grade
- Parcel number: 11005,007C,0000
- Zoning: RESIDENTIAL
- Special conditions: Standard
Construction
Type & style
- Home type: SingleFamily
- Property subtype: Single Family Residence
Materials
- Brick Front, Vinyl Siding
- Foundation: Concrete Perimeter
- Roof: Shingle
Condition
- New construction: No
- Year built: 1997
Utilities & green energy
- Sewer: Public Sewer
- Water: Well
Community & neighborhood
Location
- Region: Julian
- Subdivision: None Available
- Municipality: HUSTON TWP
Other
Other facts
- Listing agreement: Exclusive Right To Sell
- Ownership: Fee Simple
Price history
| Date | Event | Price |
|---|---|---|
| 9/30/2024 | Sold | $325,000$122/sqft |
Source: | ||
| 8/19/2024 | Pending sale | $325,000$122/sqft |
Source: | ||
| 8/12/2024 | Price change | $325,000-11%$122/sqft |
Source: | ||
| 7/30/2024 | Listed for sale | $365,000$136/sqft |
Source: | ||
Public tax history
| Year | Property taxes | Tax assessment |
|---|---|---|
| 2024 | $3,782 -1.5% | $54,085 |
| 2023 | $3,837 +2.9% | $54,085 |
| 2022 | $3,729 +1.5% | $54,085 |
Find assessor info on the county website
Neighborhood: 16844
Nearby schools
GreatSchools rating
- 6/10Port Matilda El SchoolGrades: K-5Distance: 7.2 mi
- 6/10Bald Eagle Area Junior-Senior High SchoolGrades: 6-12Distance: 9.1 mi
- 4/10Wingate El SchoolGrades: K-5Distance: 8.4 mi
Schools provided by the listing agent
- District: Bald Eagle Area
Source: Bright MLS. This data may not be complete. We recommend contacting the local school district to confirm school assignments for this home.

Get pre-qualified for a loan
At Zillow Home Loans, we can pre-qualify you in as little as 5 minutes with no impact to your credit score.An equal housing lender. NMLS #10287.

