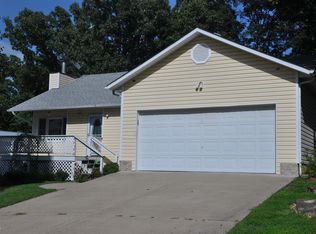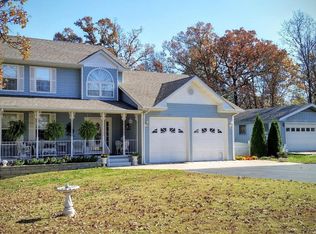Closed
Price Unknown
449 Amanda Road, Ridgedale, MO 65739
4beds
2,108sqft
Single Family Residence
Built in 1966
9,583.2 Square Feet Lot
$388,300 Zestimate®
$--/sqft
$2,023 Estimated rent
Home value
$388,300
$330,000 - $454,000
$2,023/mo
Zestimate® history
Loading...
Owner options
Explore your selling options
What's special
Stunning Table Rock Lake Views! This 4 bedroom, 3 bath, 2000 sq. ft. lake house is the perfect spot for your new lake get-away! Light & bright with a contemporary feel. Everything is neat & clean and ready for you to move in! Cozy living room with fireplace, 2 en-suites, walk-out partial basement with family room and more! Relax on the large deck and take in the massive lake views! There's a firepit too! GREAT location, Conveniently located close to Long Creek Marina, Top of the Rock & Big Cedar Lodge! 3rd party boat slip available.
Zillow last checked: 8 hours ago
Listing updated: August 26, 2025 at 03:41pm
Listed by:
Booker Cox III 417-334-5433,
Foggy River Realty LLC,
Tim Parsons 417-229-3175,
Foggy River Realty LLC
Bought with:
Booker Cox III, 1999023754
Foggy River Realty LLC
Tim Parsons, 2016039924
Foggy River Realty LLC
Source: SOMOMLS,MLS#: 60245918
Facts & features
Interior
Bedrooms & bathrooms
- Bedrooms: 4
- Bathrooms: 3
- Full bathrooms: 3
Primary bedroom
- Area: 159.6
- Dimensions: 11.4 x 14
Bedroom 1
- Area: 115.14
- Dimensions: 11.4 x 10.1
Bedroom 2
- Area: 149.85
- Dimensions: 11.1 x 13.5
Bedroom 3
- Description: Non-Conforming Ensuite
- Area: 146.2
- Dimensions: 17 x 8.6
Primary bathroom
- Area: 36.4
- Dimensions: 4 x 9.1
Bathroom full
- Area: 64
- Dimensions: 10 x 6.4
Bathroom full
- Area: 104
- Dimensions: 13 x 8
Family room
- Area: 252
- Dimensions: 18 x 14
Kitchen
- Area: 288
- Dimensions: 16 x 18
Laundry
- Area: 63
- Dimensions: 9 x 7
Living room
- Area: 214.4
- Dimensions: 16 x 13.4
Heating
- Forced Air, Propane
Cooling
- Central Air, Ceiling Fan(s)
Appliances
- Included: Electric Cooktop, Propane Water Heater, Free-Standing Electric Oven, Dishwasher
- Laundry: In Basement
Features
- Walk-in Shower, Laminate Counters
- Flooring: Tile, Wood
- Windows: Blinds
- Basement: Walk-Out Access,Finished,Partial
- Has fireplace: Yes
- Fireplace features: Brick, Wood Burning
Interior area
- Total structure area: 2,108
- Total interior livable area: 2,108 sqft
- Finished area above ground: 1,302
- Finished area below ground: 806
Property
Parking
- Parking features: Parking Space, Driveway
- Has uncovered spaces: Yes
Features
- Levels: Two
- Stories: 2
- Patio & porch: Patio, Covered, Deck
- Has view: Yes
- View description: Lake, Water
- Has water view: Yes
- Water view: Lake,Water
Lot
- Size: 9,583 sqft
- Features: Landscaped, Sloped, Level
Details
- Parcel number: 191.011003002009.000
Construction
Type & style
- Home type: SingleFamily
- Architectural style: Other
- Property subtype: Single Family Residence
Materials
- Wood Siding, Stone
- Roof: Composition
Condition
- Year built: 1966
Utilities & green energy
- Sewer: Septic Tank
- Water: Shared Well
Community & neighborhood
Location
- Region: Ridgedale
- Subdivision: Ozark Paradise Village
Other
Other facts
- Road surface type: Asphalt, Concrete
Price history
| Date | Event | Price |
|---|---|---|
| 9/5/2023 | Sold | -- |
Source: | ||
| 7/25/2023 | Pending sale | $549,900$261/sqft |
Source: | ||
| 6/28/2023 | Listed for sale | $549,900$261/sqft |
Source: | ||
Public tax history
| Year | Property taxes | Tax assessment |
|---|---|---|
| 2025 | -- | $28,340 -6.3% |
| 2024 | $1,626 0% | $30,240 |
| 2023 | $1,627 +25.2% | $30,240 +23.2% |
Find assessor info on the county website
Neighborhood: 65739
Nearby schools
GreatSchools rating
- 4/10Hollister Elementary SchoolGrades: 2-5Distance: 7.9 mi
- 5/10Hollister Middle SchoolGrades: 6-8Distance: 8.3 mi
- 5/10Hollister High SchoolGrades: 9-12Distance: 8.4 mi
Schools provided by the listing agent
- Elementary: Hollister
- Middle: Hollister
- High: Hollister
Source: SOMOMLS. This data may not be complete. We recommend contacting the local school district to confirm school assignments for this home.

