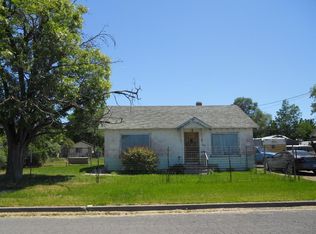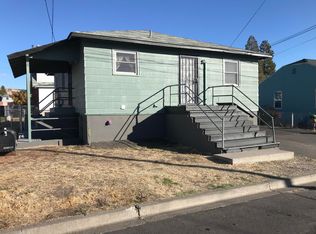Closed
$230,000
449 Adams St, Klamath Falls, OR 97601
4beds
0baths
1,998sqft
Duplex, Multi Family
Built in 1979
-- sqft lot
$231,300 Zestimate®
$115/sqft
$1,318 Estimated rent
Home value
$231,300
$194,000 - $275,000
$1,318/mo
Zestimate® history
Loading...
Owner options
Explore your selling options
What's special
Nicely remodeled duplex that comes with an extra lot to build on. New Hardie Plank siding, new interior and exterior paint. New appliances and flooring in the Richmond side. Each unit has its own single car garage. Currently one side (Adam side) is rented to a family member, so the rent does not correlate with potential rental market rate. The Richmond street side is vacant and easy to show. The Adams side has a tenant, that has been in that side over a year. 2 electric meters. Water and sewer charge combines both units. Windows have been upgraded to vinyl windows through-out with exception of the single car garages.
Zillow last checked: 8 hours ago
Listing updated: August 26, 2025 at 02:47pm
Listed by:
Windermere Real Estate Kf 541-885-4400
Bought with:
Papenheim Properties
Source: Oregon Datashare,MLS#: 220202344
Facts & features
Interior
Bedrooms & bathrooms
- Bedrooms: 4
- Bathrooms: 0
- Full bathrooms: 2
Heating
- Baseboard
Cooling
- None
Appliances
- Included: Disposal, Dryer, Range, Refrigerator, Washer, Water Heater
Features
- Dual Flush Toilet(s), Laminate Counters, Shower/Tub Combo
- Flooring: Laminate
- Windows: Aluminum Frames, Vinyl Frames
- Has fireplace: No
- Common walls with other units/homes: 1 Common Wall
Interior area
- Total structure area: 1,998
- Total interior livable area: 1,998 sqft
Property
Parking
- Parking features: Attached, Driveway
- Has attached garage: Yes
- Has uncovered spaces: Yes
Features
- Levels: One
- Stories: 1
- Has view: Yes
- View description: Neighborhood
Lot
- Size: 0.29 Acres
- Features: Level
Details
- Additional structures: Shed(s)
- Additional parcels included: 44 and 45
- Parcel number: 416188
- Zoning description: MD
- Special conditions: Standard
Construction
Type & style
- Home type: MultiFamily
- Architectural style: Ranch
- Property subtype: Duplex, Multi Family
Materials
- Concrete
- Foundation: Stemwall
- Roof: Composition
Condition
- New construction: No
- Year built: 1979
Details
- Builder name: Jones
Utilities & green energy
- Sewer: Public Sewer
- Water: Public
Community & neighborhood
Security
- Security features: Smoke Detector(s)
Location
- Region: Klamath Falls
- Subdivision: Klamath Falls -Industrial Addition
Other
Other facts
- Listing terms: Cash,Conventional,FHA,USDA Loan,VA Loan
- Road surface type: Paved
Price history
| Date | Event | Price |
|---|---|---|
| 9/17/2025 | Listing removed | $1,350$1/sqft |
Source: Zillow Rentals Report a problem | ||
| 9/4/2025 | Listed for rent | $1,350$1/sqft |
Source: Zillow Rentals Report a problem | ||
| 8/26/2025 | Sold | $230,000-11.5%$115/sqft |
Source: | ||
| 7/28/2025 | Pending sale | $260,000$130/sqft |
Source: | ||
| 5/22/2025 | Listed for sale | $260,000$130/sqft |
Source: | ||
Public tax history
| Year | Property taxes | Tax assessment |
|---|---|---|
| 2024 | $2,523 +4.1% | $146,430 +3% |
| 2023 | $2,422 +2% | $142,170 +3% |
| 2022 | $2,374 +4.1% | $138,030 +3% |
Find assessor info on the county website
Neighborhood: 97601
Nearby schools
GreatSchools rating
- 2/10Mills Elementary SchoolGrades: K-5Distance: 0.1 mi
- 5/10Ponderosa Junior High SchoolGrades: 6-8Distance: 0.4 mi
- 5/10Klamath Union High SchoolGrades: 9-12Distance: 0.7 mi
Schools provided by the listing agent
- Elementary: Mills Elem
- Middle: Ponderosa Middle
- High: Klamath Union High School
Source: Oregon Datashare. This data may not be complete. We recommend contacting the local school district to confirm school assignments for this home.

Get pre-qualified for a loan
At Zillow Home Loans, we can pre-qualify you in as little as 5 minutes with no impact to your credit score.An equal housing lender. NMLS #10287.

