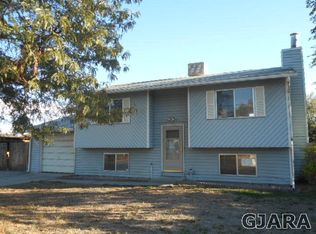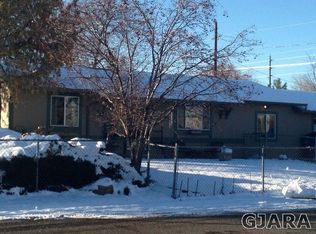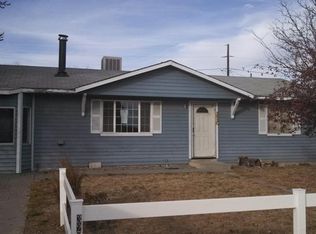Sold for $280,000
$280,000
449-32 1/8 Rd, Clifton, CO 81520
3beds
1baths
988sqft
Single Family Residence
Built in 1975
9,147.6 Square Feet Lot
$299,800 Zestimate®
$283/sqft
$1,776 Estimated rent
Home value
$299,800
$285,000 - $315,000
$1,776/mo
Zestimate® history
Loading...
Owner options
Explore your selling options
What's special
Welcome to 449 32 1/8 Rd, Clifton, CO 81520! This 3-bed, 1-bath home is on a .21-acre corner lot. Updates include freshly painted kitchen cabinets, new flooring, an insulated/dry-walled garage and garage door opener (2022), a water heater (2018), vinyl windows (date unknown), and a roof (2013). Enjoy a firepit area, RV parking (approx 59' x 16'), and the freedom of no HOA. Experience a perfect blend of style and functionality in a prime Clifton location. Schedule your showing today or check out the 3D Tour!
Zillow last checked: 8 hours ago
Listing updated: March 01, 2024 at 10:33am
Listed by:
JULIE ADAMS 970-712-1977,
LIFESTYLE LIVING REAL ESTATE, LLC
Bought with:
CHRIS MYERS
RE/MAX 4000, INC
Source: GJARA,MLS#: 20233361
Facts & features
Interior
Bedrooms & bathrooms
- Bedrooms: 3
- Bathrooms: 1
Primary bedroom
- Level: Main
- Dimensions: 14'2" x 10'6"
Bedroom 2
- Level: Main
- Dimensions: 9'2" x 12'10"
Bedroom 3
- Level: Main
- Dimensions: 10'2" x 9'4"
Dining room
- Level: Main
- Dimensions: 7'2" x 11'7"
Family room
- Dimensions: 0
Kitchen
- Level: Main
- Dimensions: 10' x 8'
Laundry
- Level: Main
- Dimensions: 3' x 7'
Living room
- Level: Main
- Dimensions: 17'9" x 13'7"
Heating
- Forced Air, Natural Gas
Cooling
- Evaporative Cooling
Appliances
- Included: Dryer, Dishwasher, Electric Oven, Electric Range, Disposal, Microwave, Refrigerator, Washer
- Laundry: In Garage
Features
- Ceiling Fan(s), Kitchen/Dining Combo, Laminate Counters, Main Level Primary, Pantry, Programmable Thermostat
- Flooring: Carpet, Luxury Vinyl, Luxury VinylPlank
- Basement: Crawl Space
- Has fireplace: No
- Fireplace features: None
Interior area
- Total structure area: 988
- Total interior livable area: 988 sqft
Property
Parking
- Total spaces: 1
- Parking features: Attached, Garage, Garage Door Opener, RV Access/Parking
- Attached garage spaces: 1
Accessibility
- Accessibility features: None
Features
- Levels: One
- Stories: 1
- Patio & porch: None
- Fencing: Full,Picket,Privacy
Lot
- Size: 9,147 sqft
- Dimensions: 107' x 85'
- Features: Xeriscape
Details
- Parcel number: 294314305006
- Zoning description: RMF-8
Construction
Type & style
- Home type: SingleFamily
- Architectural style: Ranch
- Property subtype: Single Family Residence
Materials
- Wood Siding, Wood Frame
- Foundation: Stem Wall
- Roof: Asphalt,Composition
Condition
- Year built: 1975
- Major remodel year: 1990
Utilities & green energy
- Sewer: Connected
- Water: Public
Green energy
- Water conservation: Water-Smart Landscaping
Community & neighborhood
Location
- Region: Clifton
- Subdivision: Kimwood Estates
HOA & financial
HOA
- Has HOA: No
- Services included: None
Other
Other facts
- Road surface type: Paved
Price history
| Date | Event | Price |
|---|---|---|
| 3/1/2024 | Sold | $280,000+0.4%$283/sqft |
Source: GJARA #20233361 Report a problem | ||
| 1/29/2024 | Pending sale | $279,000$282/sqft |
Source: GJARA #20233361 Report a problem | ||
| 1/15/2024 | Price change | $279,000-0.4%$282/sqft |
Source: GJARA #20233361 Report a problem | ||
| 11/28/2023 | Listed for sale | $280,000$283/sqft |
Source: GJARA #20233361 Report a problem | ||
| 10/30/2023 | Pending sale | $280,000$283/sqft |
Source: GJARA #20233361 Report a problem | ||
Public tax history
| Year | Property taxes | Tax assessment |
|---|---|---|
| 2025 | $943 +0.6% | $17,650 +8.3% |
| 2024 | $937 +1.9% | $16,300 -3.6% |
| 2023 | $920 -0.4% | $16,900 +39.1% |
Find assessor info on the county website
Neighborhood: 81520
Nearby schools
GreatSchools rating
- 3/10Rocky Mountain Elementary SchoolGrades: PK-5Distance: 0.5 mi
- 5/10Mount Garfield Middle SchoolGrades: 6-8Distance: 3.2 mi
- 5/10Palisade High SchoolGrades: 9-12Distance: 5.3 mi
Schools provided by the listing agent
- Elementary: Rocky Mountain
- Middle: MT Garfield (Mesa County)
- High: Palisade
Source: GJARA. This data may not be complete. We recommend contacting the local school district to confirm school assignments for this home.
Get pre-qualified for a loan
At Zillow Home Loans, we can pre-qualify you in as little as 5 minutes with no impact to your credit score.An equal housing lender. NMLS #10287.


