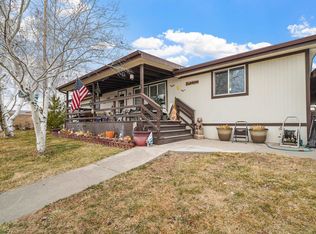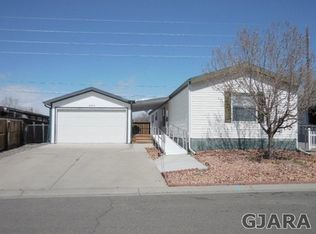Sold for $230,000
$230,000
449-30 1/2 Rd, Grand Junction, CO 81504
3beds
2baths
1,120sqft
Manufactured Home, Single Family Residence
Built in 1981
7,840.8 Square Feet Lot
$236,000 Zestimate®
$205/sqft
$1,597 Estimated rent
Home value
$236,000
$219,000 - $255,000
$1,597/mo
Zestimate® history
Loading...
Owner options
Explore your selling options
What's special
SELLER OFFERING $6,000 IN SELLER CONCESSIONS (to be used in lieu of repairs). Looking for a great manufactured home in the Southeast area of Grand Junction? Here it is! Located in the Parkwood Subdivision, this home is perfectly placed on the corner and just off D ½ Rd, making your life a convenient short drive to town and all that you need. Pear Park Elementary is just around the corner and easily within walking distance. When you step inside you’ll see that the large living space has room to outstretch, vaulted ceilings, and a fun counter window to the kitchen. The kitchen itself has some classic tile countertops and loads of cabinet and shelving space, as well as easy access to the laundry room. The well portioned primary suite has some large east facing windows for nice lighting and LVP flooring that gives off an updated feel. The primary en-suite bathroom features some great marbled countertops and a walk-in shower. The additional bedrooms offer some intriguing built-in dressers and double closets. Both bedrooms have easy access to the full bathroom. The large deck out back is a great place to set up your ideal outdoor space. There is an included shed and both yards have lots of possibilities for landscaping. A crowning feature of the property is the added garage, which will provide you with a space to park your vehicle and added storage. An added bonus is the home has recently been repainted with a fresh coat. This property is certainly a good find. Don’t miss your opportunity to make it yours. Schedule a showing!
Zillow last checked: 8 hours ago
Listing updated: February 06, 2025 at 07:13am
Listed by:
DOUG AND LINDSEY YOCHEM 970-232-0055,
THE CHRISTI REECE GROUP
Bought with:
THE DANNY KUTA TEAM
RE/MAX 4000, INC
Source: GJARA,MLS#: 20244437
Facts & features
Interior
Bedrooms & bathrooms
- Bedrooms: 3
- Bathrooms: 2
Primary bedroom
- Level: Main
- Dimensions: 11x11
Bedroom 2
- Level: Main
- Dimensions: 8.5x11.5
Bedroom 3
- Level: Main
- Dimensions: 8.5x11.5
Dining room
- Level: Main
- Dimensions: 8x11
Family room
- Dimensions: N/A
Kitchen
- Level: Main
- Dimensions: 8x11
Laundry
- Level: Main
- Dimensions: 7x8.5
Living room
- Level: Main
- Dimensions: 15.5x28
Heating
- Forced Air, Natural Gas
Cooling
- None
Appliances
- Included: Dryer, Dishwasher, Disposal, Gas Oven, Gas Range, Refrigerator, Range Hood
- Laundry: Laundry Room, Washer Hookup, Dryer Hookup
Features
- Ceiling Fan(s), Laminate Counters, Main Level Primary, Other, See Remarks, Solid Surface Counters, Vaulted Ceiling(s), Walk-In Shower
- Flooring: Carpet, Laminate, Luxury Vinyl, Luxury VinylPlank, Simulated Wood, Tile
- Has fireplace: No
- Fireplace features: None
Interior area
- Total structure area: 1,120
- Total interior livable area: 1,120 sqft
Property
Parking
- Total spaces: 1
- Parking features: Detached, Garage, Garage Door Opener
- Garage spaces: 1
Accessibility
- Accessibility features: None, Low Threshold Shower
Features
- Patio & porch: Deck, Open
- Exterior features: Shed, Sprinkler/Irrigation
- Fencing: Brick,Picket
Lot
- Size: 7,840 sqft
- Dimensions: 72 x 111
- Features: Corner Lot, Mature Trees, Sprinkler System
Details
- Additional structures: Shed(s)
- Parcel number: 294316449001
- Zoning description: PUD
Construction
Type & style
- Home type: MobileManufactured
- Architectural style: Mobile Home
- Property subtype: Manufactured Home, Single Family Residence
Materials
- Manufactured, Wood Siding
- Foundation: Skirt
- Roof: Metal
Condition
- Year built: 1981
Utilities & green energy
- Sewer: Connected
- Water: Public
Community & neighborhood
Location
- Region: Grand Junction
- Subdivision: Parkwood
HOA & financial
HOA
- Has HOA: Yes
- HOA fee: $86 annually
- Services included: Common Area Maintenance, Sprinkler
Other
Other facts
- Body type: Double Wide
- Road surface type: Paved
Price history
| Date | Event | Price |
|---|---|---|
| 2/5/2025 | Sold | $230,000+0%$205/sqft |
Source: GJARA #20244437 Report a problem | ||
| 12/27/2024 | Pending sale | $229,900$205/sqft |
Source: GJARA #20244437 Report a problem | ||
| 12/23/2024 | Listed for sale | $229,900$205/sqft |
Source: GJARA #20244437 Report a problem | ||
| 12/10/2024 | Pending sale | $229,900$205/sqft |
Source: GJARA #20244437 Report a problem | ||
| 11/16/2024 | Price change | $229,900+5%$205/sqft |
Source: GJARA #20244437 Report a problem | ||
Public tax history
| Year | Property taxes | Tax assessment |
|---|---|---|
| 2025 | $473 +0.6% | $11,920 +19.1% |
| 2024 | $471 -16.8% | $10,010 -3.6% |
| 2023 | $566 -0.4% | $10,380 +39% |
Find assessor info on the county website
Neighborhood: 81504
Nearby schools
GreatSchools rating
- 6/10Pear Park Elementary SchoolGrades: PK-5Distance: 0.2 mi
- 2/10Grand Mesa Middle SchoolGrades: 6-8Distance: 1.7 mi
- 4/10Central High SchoolGrades: 9-12Distance: 1.4 mi
Schools provided by the listing agent
- Elementary: Pear Park
- Middle: Grand Mesa
- High: Central
Source: GJARA. This data may not be complete. We recommend contacting the local school district to confirm school assignments for this home.

