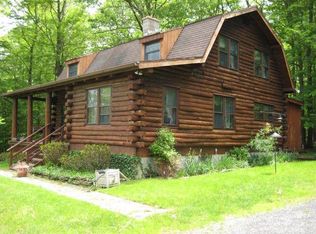Closed
$140,000
4489 W Sherman Hollow Rd, Branchport, NY 14418
2beds
1,164sqft
Single Family Residence
Built in 1900
0.8 Acres Lot
$142,600 Zestimate®
$120/sqft
$1,661 Estimated rent
Home value
$142,600
Estimated sales range
Not available
$1,661/mo
Zestimate® history
Loading...
Owner options
Explore your selling options
What's special
Charming Country Home with Stunning Views! This adorable home offers two bedrooms with the potential for a third, providing plenty of flexibility for extra sleeping space, large closets, or an office/studio. Nestled on a quiet road with wonderful neighbors, this peaceful retreat boasts breathtaking views of the Finger Lakes region right from the kitchen window. Kitchen flooring is recycled marmoleum, made from renewable products. The property backs up to undeveloped land with a serene creek, offering privacy and a connection to nature. Mature perennial gardens surrounding the house create a beautiful and serene environment. Inside, you'll find an abundance of natural light, colorful and cozy living spaces, and all-new appliances—including a washer, dryer, and a brand-new hot water heater. The septic system has already been inspected and approved for three bedrooms. Fully furnished option available (see exclusions). Don’t miss this unique opportunity to own a charming country getaway! SQUARE FOOTAGE ON PUBLIC RECORD IS INCORRECT TOTAL SQ FT IS 1164.
Zillow last checked: 8 hours ago
Listing updated: July 02, 2025 at 09:04am
Listed by:
Michelle Kremmin 315-886-3244,
Howard Hanna Lake Group
Bought with:
Shawn T. Broome, 30BR1012434
Finger Lakes Realty
Source: NYSAMLSs,MLS#: R1590635 Originating MLS: Rochester
Originating MLS: Rochester
Facts & features
Interior
Bedrooms & bathrooms
- Bedrooms: 2
- Bathrooms: 1
- Full bathrooms: 1
- Main level bathrooms: 1
- Main level bedrooms: 1
Heating
- Oil, Forced Air
Appliances
- Included: Dryer, Dishwasher, Electric Oven, Electric Range, Electric Water Heater, Refrigerator, Washer
- Laundry: Main Level
Features
- Eat-in Kitchen, Furnished, Separate/Formal Living Room, Home Office, Bedroom on Main Level, Convertible Bedroom
- Flooring: Carpet, Other, See Remarks, Varies
- Basement: Partial,Walk-Out Access
- Has fireplace: No
- Furnished: Yes
Interior area
- Total structure area: 1,164
- Total interior livable area: 1,164 sqft
Property
Parking
- Total spaces: 1.5
- Parking features: Detached, Garage
- Garage spaces: 1.5
Features
- Levels: Two
- Stories: 2
- Patio & porch: Deck
- Exterior features: Deck, Gravel Driveway
Lot
- Size: 0.80 Acres
- Dimensions: 412 x 135
- Features: Agricultural, Irregular Lot, Rural Lot
Details
- Parcel number: 57268904600300010180000000
- Special conditions: Standard
- Horses can be raised: Yes
- Horse amenities: Horses Allowed
Construction
Type & style
- Home type: SingleFamily
- Architectural style: Two Story
- Property subtype: Single Family Residence
Materials
- Wood Siding
- Foundation: Stone
- Roof: Metal
Condition
- Resale
- Year built: 1900
Utilities & green energy
- Electric: Circuit Breakers
- Sewer: Septic Tank
- Water: Well
- Utilities for property: Electricity Connected, High Speed Internet Available
Green energy
- Energy efficient items: Appliances
Community & neighborhood
Location
- Region: Branchport
Other
Other facts
- Listing terms: Cash,Conventional
Price history
| Date | Event | Price |
|---|---|---|
| 6/26/2025 | Sold | $140,000-6%$120/sqft |
Source: | ||
| 4/24/2025 | Pending sale | $149,000$128/sqft |
Source: | ||
| 4/22/2025 | Contingent | $149,000$128/sqft |
Source: | ||
| 4/11/2025 | Price change | $149,000-6.3%$128/sqft |
Source: | ||
| 3/7/2025 | Listed for sale | $159,000+112%$137/sqft |
Source: | ||
Public tax history
| Year | Property taxes | Tax assessment |
|---|---|---|
| 2024 | -- | $135,000 +50.8% |
| 2023 | -- | $89,500 |
| 2022 | -- | $89,500 |
Find assessor info on the county website
Neighborhood: 14418
Nearby schools
GreatSchools rating
- 3/10Penn Yan Elementary SchoolGrades: PK-5Distance: 7.1 mi
- 4/10Penn Yan Middle SchoolGrades: 6-8Distance: 7.3 mi
- 5/10Penn Yan AcademyGrades: 9-12Distance: 7.1 mi
Schools provided by the listing agent
- District: Penn Yan
Source: NYSAMLSs. This data may not be complete. We recommend contacting the local school district to confirm school assignments for this home.
