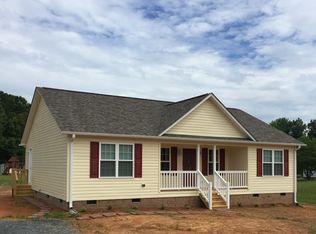Sold for $245,000 on 01/10/25
$245,000
4488 Pliney Farlow Rd, Trinity, NC 27370
3beds
1,335sqft
Stick/Site Built, Residential, Single Family Residence
Built in 2016
1.28 Acres Lot
$251,500 Zestimate®
$--/sqft
$1,736 Estimated rent
Home value
$251,500
$216,000 - $292,000
$1,736/mo
Zestimate® history
Loading...
Owner options
Explore your selling options
What's special
Home is USDA eligible! 100% financing if qualified!! Discover the perfect blend of comfort and convenience in this charming 3-bedroom, 2-bathroom home nestled in the heart of a vibrant community. With over 1300 square feet of smartly designed living space, each room invites you to live, work, and play in style. The primary bedroom offers a serene retreat at the end of a busy day. Step outside to enjoy the expansive outdoor areas, ideal for weekend barbecues or a tranquil morning coffee. Adding to the practicality of this delightful home is a 50 Amp Outlet, perfect for RV and camper enthusiasts who love a bit of adventure without venturing too far from home comforts. Located just a stone's throw from essential amenities in Trinity and other local cities. This home isn't just a place to live, it's a launchpad for life’s many adventures—both big and small! Ideal for families, explorers, and anyone in between, who’s ready to claim this gem as their new home sweet home?
Zillow last checked: 8 hours ago
Listing updated: January 13, 2025 at 07:28am
Listed by:
Josh Hill 336-561-2604,
Joshua Mitchell Real Estate
Bought with:
Amber Johnson, 295665
TKB Realty Group LLC
Source: Triad MLS,MLS#: 1159092 Originating MLS: Winston-Salem
Originating MLS: Winston-Salem
Facts & features
Interior
Bedrooms & bathrooms
- Bedrooms: 3
- Bathrooms: 2
- Full bathrooms: 2
- Main level bathrooms: 2
Primary bedroom
- Level: Main
- Dimensions: 12.5 x 15.33
Bedroom 2
- Level: Main
- Dimensions: 11.08 x 9.67
Bedroom 3
- Level: Main
- Dimensions: 11.08 x 10.92
Dining room
- Level: Main
- Dimensions: 10.5 x 9.08
Kitchen
- Level: Main
- Dimensions: 11.17 x 9.08
Living room
- Level: Main
- Dimensions: 16.5 x 16.67
Heating
- Heat Pump, Electric
Cooling
- Heat Pump
Appliances
- Included: Electric Water Heater
- Laundry: Dryer Connection, Main Level, Washer Hookup
Features
- Ceiling Fan(s), Dead Bolt(s)
- Flooring: Carpet, Wood
- Windows: Insulated Windows
- Basement: Crawl Space
- Attic: No Access
- Has fireplace: No
Interior area
- Total structure area: 1,335
- Total interior livable area: 1,335 sqft
- Finished area above ground: 1,335
Property
Parking
- Parking features: Driveway, Gravel
- Has uncovered spaces: Yes
Features
- Levels: One
- Stories: 1
- Patio & porch: Porch
- Exterior features: Garden
- Pool features: None
- Fencing: Fenced
Lot
- Size: 1.28 Acres
- Features: Cleared, Rural
Details
- Parcel number: 7726744943
- Zoning: RA
- Special conditions: Owner Sale
Construction
Type & style
- Home type: SingleFamily
- Property subtype: Stick/Site Built, Residential, Single Family Residence
Materials
- Brick, Vinyl Siding
Condition
- Year built: 2016
Utilities & green energy
- Sewer: Septic Tank
- Water: Public
Community & neighborhood
Security
- Security features: Security System
Location
- Region: Trinity
- Subdivision: Steed Estates
Other
Other facts
- Listing agreement: Exclusive Right To Sell
- Listing terms: Cash,Conventional,FHA,USDA Loan,VA Loan
Price history
| Date | Event | Price |
|---|---|---|
| 1/10/2025 | Sold | $245,000-7.5% |
Source: | ||
| 12/9/2024 | Pending sale | $265,000 |
Source: | ||
| 11/18/2024 | Price change | $265,000-3.6% |
Source: | ||
| 10/16/2024 | Listed for sale | $275,000+116.5% |
Source: | ||
| 8/12/2016 | Sold | $127,000 |
Source: | ||
Public tax history
| Year | Property taxes | Tax assessment |
|---|---|---|
| 2025 | $1,426 | $217,840 |
| 2024 | $1,426 | $217,840 |
| 2023 | $1,426 +22.5% | $217,840 +47.8% |
Find assessor info on the county website
Neighborhood: 27370
Nearby schools
GreatSchools rating
- 5/10New Market ElementaryGrades: K-5Distance: 3.2 mi
- 2/10Randleman Middle SchoolGrades: 5-8Distance: 5.9 mi
- 3/10Randleman HighGrades: 9-12Distance: 5.7 mi
Get a cash offer in 3 minutes
Find out how much your home could sell for in as little as 3 minutes with a no-obligation cash offer.
Estimated market value
$251,500
Get a cash offer in 3 minutes
Find out how much your home could sell for in as little as 3 minutes with a no-obligation cash offer.
Estimated market value
$251,500
