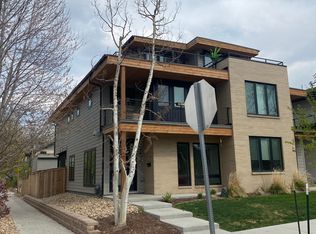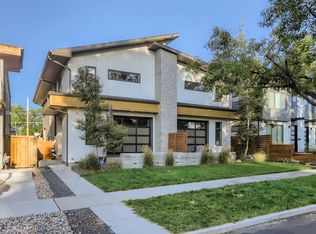Light, bright and easy to show half-duplex in the heart of Berkeley! Just steps away from the shops on Tennyson. High end finishes throughout (quartz countertops, stainless appliances, newer washer/dryer, gorgeous white master bathroom), mountain views from both the master bedroom and 3rd level deck, gorgeous kitchen and bathrooms throughout, no detail missed! Must see!
This property is off market, which means it's not currently listed for sale or rent on Zillow. This may be different from what's available on other websites or public sources.

