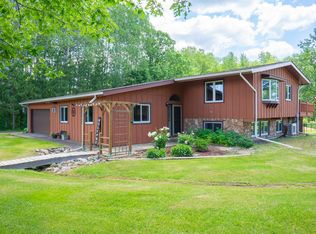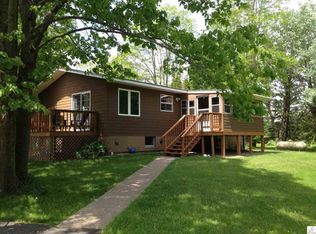Closed
$330,000
4488 Konieska Rd, Moose Lake, MN 55767
5beds
2,496sqft
Single Family Residence
Built in 1976
1.26 Acres Lot
$329,800 Zestimate®
$132/sqft
$2,624 Estimated rent
Home value
$329,800
Estimated sales range
Not available
$2,624/mo
Zestimate® history
Loading...
Owner options
Explore your selling options
What's special
Here is a 5 bedroom/2 bath home located near the new Moose Lake school. The split-entry home offers on the upper level an open living room, dining area and kitchen. The kitchen has stainless steel appliances and ample cabinet space. The dining area has a sliding glass door that leads to a large backyard deck for those peaceful summer evenings. Back inside on the upper level you will find 3 good-sized bedrooms and a 3/4 bath. Going down to the lower level you will find a large family room with another sliding glass door leading to a sidewalk and pea rock under the deck. The family room also has a propane free-standing fireplace. There are also 2 more bedrooms in the lower level. The utility/laundry room is huge with lots of shelving for your storage needs. The water heater is 2 years old, and the furnace is connected to a ground source heat pump that saves on the propane bills. Outside you will find a concrete driveway with an additional concrete parking pad just off of the paved Konieska Road. The driveway leads behind the home to a 24x32 insulated and heated garage. Next to the garage is a large storage shed for the mower and storing deck furniture. The manicured lawn and mature trees provide a beautiful setting for this spacious home. Don't forget about behind the garage, where you will find the firepit to sit around on those summer nights. This one checks all the boxes. Come see if it is the one for you!
Zillow last checked: 8 hours ago
Listing updated: August 26, 2025 at 12:04pm
Listed by:
Richard C Lewis 218-522-0582,
United Country Real Estate Minnesota Properties
Bought with:
Richard C Lewis
United Country Real Estate Minnesota Properties
Source: NorthstarMLS as distributed by MLS GRID,MLS#: 6736222
Facts & features
Interior
Bedrooms & bathrooms
- Bedrooms: 5
- Bathrooms: 2
- 3/4 bathrooms: 2
Bedroom 1
- Level: Main
- Area: 175.5 Square Feet
- Dimensions: 13x13.5
Bedroom 2
- Level: Main
- Area: 138 Square Feet
- Dimensions: 12x11.5
Bedroom 3
- Level: Main
- Area: 121.5 Square Feet
- Dimensions: 13.5x9
Bedroom 4
- Level: Lower
- Area: 72 Square Feet
- Dimensions: 8x9
Bedroom 5
- Level: Lower
- Area: 137.5 Square Feet
- Dimensions: 12.5x11
Dining room
- Level: Main
- Area: 161 Square Feet
- Dimensions: 14x11.5
Family room
- Level: Lower
- Area: 354.95 Square Feet
- Dimensions: 22.9x15.5
Kitchen
- Level: Main
- Area: 126.5 Square Feet
- Dimensions: 11x11.5
Laundry
- Level: Lower
- Area: 236.5 Square Feet
- Dimensions: 21.5x11
Living room
- Level: Main
- Area: 216 Square Feet
- Dimensions: 16x13.5
Heating
- Forced Air
Cooling
- Central Air
Appliances
- Included: Dishwasher, Dryer, Gas Water Heater, Microwave, Range, Refrigerator, Stainless Steel Appliance(s), Washer
Features
- Basement: Block,Egress Window(s),Finished,Walk-Out Access
- Number of fireplaces: 1
- Fireplace features: Family Room, Free Standing, Gas
Interior area
- Total structure area: 2,496
- Total interior livable area: 2,496 sqft
- Finished area above ground: 1,248
- Finished area below ground: 1,248
Property
Parking
- Total spaces: 6
- Parking features: Detached, Concrete, Garage, Heated Garage, Insulated Garage
- Garage spaces: 2
- Uncovered spaces: 4
- Details: Garage Dimensions (24x32)
Accessibility
- Accessibility features: None
Features
- Levels: One and One Half
- Stories: 1
- Patio & porch: Deck
Lot
- Size: 1.26 Acres
- Dimensions: 240 x 225
- Features: Many Trees
Details
- Additional structures: Storage Shed
- Foundation area: 1248
- Parcel number: 631800120
- Zoning description: Residential-Single Family
Construction
Type & style
- Home type: SingleFamily
- Property subtype: Single Family Residence
Materials
- Vinyl Siding
- Roof: Age Over 8 Years,Asphalt
Condition
- Age of Property: 49
- New construction: No
- Year built: 1976
Utilities & green energy
- Electric: Power Company: Lake Country Power
- Gas: Other, Propane
- Sewer: Mound Septic
- Water: Drilled, Well
- Utilities for property: Underground Utilities
Community & neighborhood
Location
- Region: Moose Lake
HOA & financial
HOA
- Has HOA: No
Other
Other facts
- Road surface type: Paved
Price history
| Date | Event | Price |
|---|---|---|
| 8/25/2025 | Sold | $330,000-5.7%$132/sqft |
Source: | ||
| 8/5/2025 | Pending sale | $350,000$140/sqft |
Source: | ||
| 6/14/2025 | Listed for sale | $350,000$140/sqft |
Source: | ||
Public tax history
| Year | Property taxes | Tax assessment |
|---|---|---|
| 2025 | $2,592 +7.2% | $257,400 +3.9% |
| 2024 | $2,418 +1.9% | $247,800 +8.9% |
| 2023 | $2,374 +8.2% | $227,600 +3.4% |
Find assessor info on the county website
Neighborhood: 55767
Nearby schools
GreatSchools rating
- 5/10Moose Lake Elementary SchoolGrades: PK-6Distance: 0.2 mi
- 6/10Moose Lake SecondaryGrades: 7-12Distance: 0.2 mi

Get pre-qualified for a loan
At Zillow Home Loans, we can pre-qualify you in as little as 5 minutes with no impact to your credit score.An equal housing lender. NMLS #10287.

