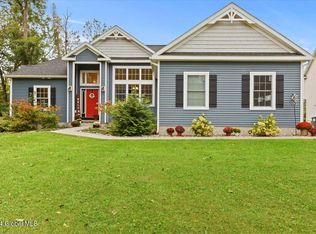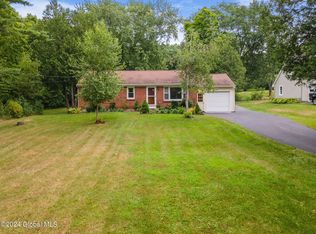Welcome home to this 3-year young custom-built Colonial in Guilderland School District. The open concept 1st floor plan offers an open foyer, 9-foot ceilings, wood floors, crown molding, large kitchen w/granite island & high-end appliances. Spacious dining/living room combination gives you that bright & airy feel. Floor to ceiling stone gas fireplace w/wood mantle makes the spacious FR cozy & quaint. 2nd floor offers 3 BRs, 2 BAs w/also 9-foot ceilings & an office perfect for 4th BR. Large primary suite w/tile shower, free standing soaking tub, double bowl vanity & large walk-in closet. Attached 2-car garage, full basement, & spacious deck overlooking the back yard are a few other amenities to make you fall in love with this meticulously maintained home.
This property is off market, which means it's not currently listed for sale or rent on Zillow. This may be different from what's available on other websites or public sources.

