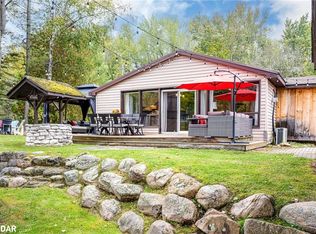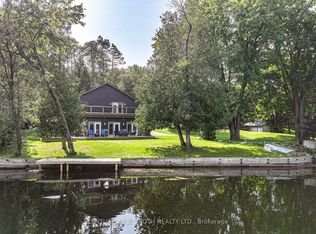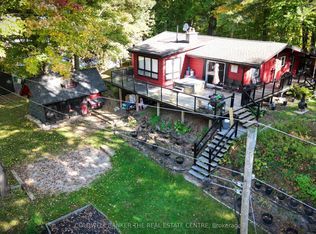Welcome to 4488 Granite Ridge Lane! Perfectly in sync with its name, this spacious bungalow is nestled amidst the Muskoka rock on the Shores of Severn River. The Beautiful Private Lot is over a half acre and Gently slopes down towards 94 feet of River Frontage. Lovely open concept Living and Dining opens onto a spacious Deck where you will enjoy your Panoramic Water Views. Two bedrooms with walk-in closets and Primary includes an ensuite bath. Handy Main Floor Laundry. Meal Prep will be a Delight with the modern Stainless Steel Appliances. Not only does the Kitchen have plenty cupboards and counters, it also features a Kitchenette area with Bay Windows with more tranquil views. Central air conditioning 2022. Cozy up to the Gas Fireplace on the cooler evenings plus forced air propane furnace when you enjoy Nature at its Winter's Best. Detached garage 24'4 x 20'4 includes Workshop. Very close to Amenities in Washago. This home is located on the Trent Severn Waterway near Lock 42 for all your Aquatic Adventures and Endless Water Fun!
This property is off market, which means it's not currently listed for sale or rent on Zillow. This may be different from what's available on other websites or public sources.


