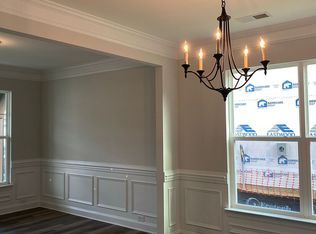Closed
$469,000
4488 Falls Lake Dr SW, Concord, NC 28025
4beds
2,497sqft
Single Family Residence
Built in 2020
0.25 Acres Lot
$469,300 Zestimate®
$188/sqft
$2,567 Estimated rent
Home value
$469,300
$432,000 - $512,000
$2,567/mo
Zestimate® history
Loading...
Owner options
Explore your selling options
What's special
Welcome to this gorgeous, well-maintained home in the sought-after Park View Estates neighborhood in Concord. Open concept layout boasts neutral paint, wide plank flooring and stylish lighting fixtures. Upgraded kitchen features white Shaker cabinets, granite countertops, tile backsplash, stainless appliances including a gas range, island with seating, pendant lighting, pantry and adjacent breakfast area. Family room and dining room are perfect for relaxing or entertaining. Main level includes a guest suite with a full bathroom. Upstairs, you find the spacious primary bedroom with an en-suite bathroom offering dual vanities, a soaking tub, an oversized shower and walk-in closet. There are two additional bedrooms, a full bathroom, loft and laundry room with storage. Tree-lined backyard has a patio and pergola, perfect for outdoor enjoyment. Wonderful community amenities include a clubhouse, pool, playground, and dog park. This home is a perfect blend of comfort, style, and convenience.
Zillow last checked: 8 hours ago
Listing updated: November 14, 2024 at 03:01pm
Listing Provided by:
Pete Dorninger peter.dorninger@redfin.com,
Redfin Corporation
Bought with:
Sharlana Martinez
RAWLS
Source: Canopy MLS as distributed by MLS GRID,MLS#: 4161873
Facts & features
Interior
Bedrooms & bathrooms
- Bedrooms: 4
- Bathrooms: 3
- Full bathrooms: 3
- Main level bedrooms: 1
Primary bedroom
- Level: Upper
Primary bedroom
- Level: Upper
Bedroom s
- Level: Main
Bedroom s
- Level: Upper
Bedroom s
- Level: Upper
Bedroom s
- Level: Main
Bedroom s
- Level: Upper
Bedroom s
- Level: Upper
Bathroom full
- Level: Main
Bathroom full
- Level: Upper
Bathroom full
- Level: Upper
Bathroom full
- Level: Main
Bathroom full
- Level: Upper
Bathroom full
- Level: Upper
Dining room
- Level: Main
Dining room
- Level: Main
Family room
- Level: Main
Family room
- Level: Main
Kitchen
- Level: Main
Kitchen
- Level: Main
Laundry
- Level: Upper
Laundry
- Level: Upper
Loft
- Level: Upper
Loft
- Level: Upper
Heating
- Central, Forced Air, Zoned
Cooling
- Ceiling Fan(s), Central Air, Zoned
Appliances
- Included: Dishwasher, Disposal, Gas Range, Gas Water Heater, Microwave, Plumbed For Ice Maker, Self Cleaning Oven
- Laundry: Electric Dryer Hookup, Laundry Room, Upper Level
Features
- Attic Other, Breakfast Bar, Kitchen Island, Open Floorplan, Pantry, Walk-In Closet(s)
- Flooring: Carpet, Vinyl
- Doors: Sliding Doors
- Has basement: No
- Attic: Other
Interior area
- Total structure area: 2,497
- Total interior livable area: 2,497 sqft
- Finished area above ground: 2,497
- Finished area below ground: 0
Property
Parking
- Total spaces: 2
- Parking features: Driveway, Attached Garage, Garage Door Opener, Garage Faces Front, Garage on Main Level
- Attached garage spaces: 2
- Has uncovered spaces: Yes
Features
- Levels: Two
- Stories: 2
- Patio & porch: Front Porch, Patio
- Pool features: Community
Lot
- Size: 0.25 Acres
- Dimensions: 58 x 165 x 74 x 165
Details
- Parcel number: 55284557010000
- Zoning: RV-CD
- Special conditions: Standard
Construction
Type & style
- Home type: SingleFamily
- Architectural style: Transitional
- Property subtype: Single Family Residence
Materials
- Fiber Cement
- Foundation: Slab
- Roof: Shingle
Condition
- New construction: No
- Year built: 2020
Utilities & green energy
- Sewer: Public Sewer
- Water: City
Community & neighborhood
Security
- Security features: Carbon Monoxide Detector(s), Security System, Smoke Detector(s)
Community
- Community features: Dog Park, Playground, Sidewalks, Street Lights
Location
- Region: Concord
- Subdivision: Park View Estates
HOA & financial
HOA
- Has HOA: Yes
- HOA fee: $66 monthly
- Association name: Cedar Management Group
Other
Other facts
- Listing terms: Cash,Conventional,FHA,VA Loan
- Road surface type: Concrete, Paved
Price history
| Date | Event | Price |
|---|---|---|
| 11/14/2024 | Sold | $469,000-2.3%$188/sqft |
Source: | ||
| 10/1/2024 | Price change | $479,900-2.1%$192/sqft |
Source: | ||
| 8/8/2024 | Price change | $490,000-2%$196/sqft |
Source: | ||
| 7/19/2024 | Listed for sale | $500,000+64.2%$200/sqft |
Source: | ||
| 7/16/2020 | Sold | $304,500$122/sqft |
Source: Public Record | ||
Public tax history
| Year | Property taxes | Tax assessment |
|---|---|---|
| 2024 | $4,449 +29.3% | $446,660 +58.4% |
| 2023 | $3,439 | $281,910 |
| 2022 | $3,439 | $281,910 |
Find assessor info on the county website
Neighborhood: 28025
Nearby schools
GreatSchools rating
- 5/10Rocky River ElementaryGrades: PK-5Distance: 0.5 mi
- 4/10C. C. Griffin Middle SchoolGrades: 6-8Distance: 2.8 mi
- 4/10Central Cabarrus HighGrades: 9-12Distance: 1.1 mi
Schools provided by the listing agent
- Elementary: Rocky River
- Middle: J.N. Fries
- High: Central Cabarrus
Source: Canopy MLS as distributed by MLS GRID. This data may not be complete. We recommend contacting the local school district to confirm school assignments for this home.
Get a cash offer in 3 minutes
Find out how much your home could sell for in as little as 3 minutes with a no-obligation cash offer.
Estimated market value
$469,300
Get a cash offer in 3 minutes
Find out how much your home could sell for in as little as 3 minutes with a no-obligation cash offer.
Estimated market value
$469,300
