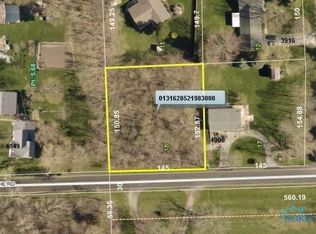Sold for $575,000
$575,000
4488 E Weyhe Rd, Pt Clinton, OH 43452
3beds
1,794sqft
Single Family Residence
Built in 2017
0.33 Acres Lot
$590,500 Zestimate®
$321/sqft
$2,934 Estimated rent
Home value
$590,500
$549,000 - $632,000
$2,934/mo
Zestimate® history
Loading...
Owner options
Explore your selling options
What's special
This stunning ranch boasts three spacious bedrooms and a flexible study or library, offering the perfect balance of comfort and functionality. The expansive kitchen effortlessly connects to the open dining and living areas, making it ideal for relaxing and entertaining. Cozy by the gas fireplace on those chilly evenings for the ultimate relaxation.Nestled on north Catawba Island, only 3 homes away from the new Davenport Memorial Woodlands, this charming home offers easy access to the Miller Ferry Boat Line & the Catawba Island Club, placing convenience & recreation right at your doorstep.
Zillow last checked: 8 hours ago
Listing updated: October 09, 2025 at 07:56am
Listed by:
Alex M Johnson 419-656-6822,
Weichert-Morgan Realty Grp
Bought with:
Weichert-Morgan Realty Grp
Source: NORIS,MLS#: 6132133
Facts & features
Interior
Bedrooms & bathrooms
- Bedrooms: 3
- Bathrooms: 3
- Full bathrooms: 2
- 1/2 bathrooms: 1
Primary bedroom
- Level: Main
- Dimensions: 14 x 12
Bedroom 2
- Level: Main
- Dimensions: 11 x 12
Bedroom 3
- Level: Main
- Dimensions: 11 x 11
Dining room
- Level: Main
- Dimensions: 13 x 15
Living room
- Level: Main
- Dimensions: 22 x 16
Office
- Level: Main
- Dimensions: 9 x 12
Heating
- Forced Air, Natural Gas
Cooling
- Central Air
Appliances
- Included: Dishwasher, Water Heater, Dryer, Refrigerator, Washer
- Laundry: Main Level
Features
- Primary Bathroom
- Has fireplace: Yes
- Fireplace features: Gas
Interior area
- Total structure area: 1,794
- Total interior livable area: 1,794 sqft
Property
Parking
- Total spaces: 2
- Parking features: Concrete, Attached Garage, Driveway
- Garage spaces: 2
- Has uncovered spaces: Yes
Lot
- Size: 0.33 Acres
- Dimensions: 14,200
Details
- Parcel number: 0132025232130000
Construction
Type & style
- Home type: SingleFamily
- Property subtype: Single Family Residence
Materials
- Wood Siding, Other
- Foundation: Crawl Space
- Roof: Shingle
Condition
- Year built: 2017
Utilities & green energy
- Sewer: Sanitary Sewer
- Water: Public
Community & neighborhood
Location
- Region: Pt Clinton
- Subdivision: None
Other
Other facts
- Listing terms: Cash,Conventional,VA Loan
Price history
| Date | Event | Price |
|---|---|---|
| 7/23/2025 | Sold | $575,000-4.2%$321/sqft |
Source: NORIS #6132133 Report a problem | ||
| 7/14/2025 | Pending sale | $599,900$334/sqft |
Source: | ||
| 7/14/2025 | Contingent | $599,900$334/sqft |
Source: Firelands MLS #20252472 Report a problem | ||
| 5/30/2025 | Price change | $599,900-4.8%$334/sqft |
Source: Firelands MLS #20243451 Report a problem | ||
| 5/19/2025 | Price change | $629,900-3.1%$351/sqft |
Source: Firelands MLS #20243451 Report a problem | ||
Public tax history
| Year | Property taxes | Tax assessment |
|---|---|---|
| 2024 | $5,799 +90.7% | $183,730 +107% |
| 2023 | $3,042 -1.2% | $88,770 |
| 2022 | $3,079 +18.2% | $88,770 |
Find assessor info on the county website
Neighborhood: 43452
Nearby schools
GreatSchools rating
- 6/10Bataan Memorial Intermediate SchoolGrades: 3-5Distance: 7.3 mi
- 7/10Port Clinton Middle SchoolGrades: 6-8Distance: 6.9 mi
- 6/10Port Clinton High SchoolGrades: 9-12Distance: 7 mi
Schools provided by the listing agent
- Elementary: Bataan
- High: Port Clinton
Source: NORIS. This data may not be complete. We recommend contacting the local school district to confirm school assignments for this home.

Get pre-qualified for a loan
At Zillow Home Loans, we can pre-qualify you in as little as 5 minutes with no impact to your credit score.An equal housing lender. NMLS #10287.
