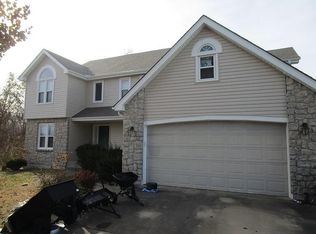Sold
Price Unknown
4487 Thomas Rd, Wellsville, KS 66092
3beds
2,139sqft
Single Family Residence
Built in 1995
5 Acres Lot
$593,700 Zestimate®
$--/sqft
$2,420 Estimated rent
Home value
$593,700
$564,000 - $629,000
$2,420/mo
Zestimate® history
Loading...
Owner options
Explore your selling options
What's special
Well maintained and beautiful 1.5 story home, 5 acres of land, and shed/workshop. Floor plan encompasses master bedroom on main floor with door to back deck and master bath includes a tub & separate shower, along with a nice walk-in closet. The main floor also includes a nice size eat-in kitchen with lots of cabinets and counter space – the refrigerator stays. Additional main floor space includes ½ bath, dining room, office/den and laundry room off garage. Upstairs includes two spacious bedrooms with walk-in closets and a Jack & Jill bathroom. Spacious full basement with full bath and a 12x5 storm shelter. Interior and exterior paint, kitchen appliances and sink, deck, roof were updated in the last 5 years (roof has a transferable warranty). Deck extends along the entire west side of home. Last but not least the amazing shed/workshop is 40x30, cement floor, 12 foot walls, 2 overhead doors with electricity. Come see this home that boasts beautiful views with lots of open space, close to schools and easy access to major highways.
Zillow last checked: 8 hours ago
Listing updated: October 03, 2023 at 04:41pm
Listing Provided by:
Sybill McDowell 913-406-6633,
Keller Williams Realty Partners Inc.,
Katie Williams 913-271-1097,
Keller Williams Realty Partners Inc.
Bought with:
Therese Hinds, 00244451
ReeceNichols- Leawood Town Center
Source: Heartland MLS as distributed by MLS GRID,MLS#: 2443430
Facts & features
Interior
Bedrooms & bathrooms
- Bedrooms: 3
- Bathrooms: 4
- Full bathrooms: 3
- 1/2 bathrooms: 1
Primary bedroom
- Features: All Carpet, Carpet, Ceiling Fan(s), Walk-In Closet(s)
- Level: Main
Bedroom 2
- Features: Carpet, Ceiling Fan(s), Walk-In Closet(s)
- Level: Second
Bedroom 3
- Features: All Carpet, Ceiling Fan(s), Walk-In Closet(s)
- Level: Second
Primary bathroom
- Features: Double Vanity, Separate Shower And Tub, Vinyl
- Level: Main
Bathroom 2
- Features: Shower Over Tub, Vinyl
- Level: Second
Bathroom 4
- Features: Shower Only, Vinyl
- Level: Basement
Den
- Features: All Carpet, Ceiling Fan(s)
- Level: Main
Dining room
- Features: All Carpet, Ceiling Fan(s)
- Level: Main
Half bath
- Level: Main
Kitchen
- Features: Kitchen Island
- Level: Main
Laundry
- Features: Vinyl
- Level: Main
Living room
- Features: All Carpet
- Level: Main
Heating
- Electric, Heat Pump
Cooling
- Electric, Heat Pump
Appliances
- Included: Cooktop, Dishwasher, Disposal, Humidifier, Refrigerator, Built-In Electric Oven, Stainless Steel Appliance(s)
- Laundry: Main Level
Features
- Ceiling Fan(s), Central Vacuum, Kitchen Island, Vaulted Ceiling(s), Walk-In Closet(s)
- Flooring: Carpet, Vinyl, Wood
- Basement: Concrete,Sump Pump
- Has fireplace: No
Interior area
- Total structure area: 2,139
- Total interior livable area: 2,139 sqft
- Finished area above ground: 2,139
Property
Parking
- Total spaces: 3
- Parking features: Attached, Garage Door Opener, Garage Faces Side
- Attached garage spaces: 3
Features
- Patio & porch: Deck
Lot
- Size: 5 Acres
- Features: Acreage, Corner Lot, Level
Details
- Additional structures: Garage(s), Outbuilding, Shed(s)
- Parcel number: 0142000000006.050
Construction
Type & style
- Home type: SingleFamily
- Architectural style: Traditional
- Property subtype: Single Family Residence
Materials
- Frame, Stucco
- Roof: Composition
Condition
- Year built: 1995
Utilities & green energy
- Sewer: Lagoon, Septic Tank
- Water: Public, Rural
Community & neighborhood
Location
- Region: Wellsville
- Subdivision: Other
Other
Other facts
- Listing terms: Cash,Conventional,USDA Loan,VA Loan
- Ownership: Private
Price history
| Date | Event | Price |
|---|---|---|
| 8/30/2023 | Sold | -- |
Source: | ||
| 7/8/2023 | Pending sale | $549,500$257/sqft |
Source: | ||
| 7/6/2023 | Listed for sale | $549,500+41.1%$257/sqft |
Source: | ||
| 10/1/2018 | Listing removed | $389,500$182/sqft |
Source: Crown Realty #2104832 Report a problem | ||
| 8/8/2018 | Price change | $389,500-2.5%$182/sqft |
Source: Crown Realty #2104832 Report a problem | ||
Public tax history
| Year | Property taxes | Tax assessment |
|---|---|---|
| 2024 | $7,246 +28.2% | $64,481 +33.6% |
| 2023 | $5,653 +4.4% | $48,252 +8.9% |
| 2022 | $5,417 | $44,298 +12.1% |
Find assessor info on the county website
Neighborhood: 66092
Nearby schools
GreatSchools rating
- 5/10Wellsville Elementary SchoolGrades: PK-5Distance: 0.3 mi
- 3/10Wellsville Middle SchoolGrades: 6-8Distance: 0.6 mi
- 7/10Wellsville High SchoolGrades: 9-12Distance: 0.6 mi
Schools provided by the listing agent
- Elementary: Wellsville
- Middle: Wellsville
- High: Wellsville
Source: Heartland MLS as distributed by MLS GRID. This data may not be complete. We recommend contacting the local school district to confirm school assignments for this home.
