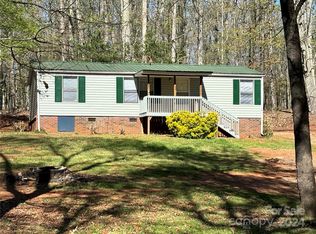Closed
$240,000
4487 S Olivers Cross Rd, Maiden, NC 28650
2beds
1,635sqft
Single Family Residence
Built in 1935
1.71 Acres Lot
$257,300 Zestimate®
$147/sqft
$1,782 Estimated rent
Home value
$257,300
$229,000 - $288,000
$1,782/mo
Zestimate® history
Loading...
Owner options
Explore your selling options
What's special
Vintage Charm; 2 bd/2bth with 1635 sq. ft. This distinctive property, spread across a sprawling 1.71 acres, offers a unique blend of charm and potential for modern enhancements. This home, with its construction dating back to 1935, exudes a nostalgic charm. The low ceilings & classic architecture are reminiscent of a bygone era. The large, eat-in kitchen serves as the heart of the home, offering an area for meals and gatherings. Its vintage appeal adds to the home's overall charm & character. With multiple garages & storage buildings, this property is ideal for those who love cars, DIY projects, or need substantial storage space for their passions. Chicken house / Coop. The home provides a quiet retreat while remaining close to local conveniences. This property is a rare find, offering both the charm of yesteryear & the potential! It's perfect for those who appreciate charm, space for their hobbies, passions & are excited by the prospect of designing their dream home.
Zillow last checked: 8 hours ago
Listing updated: July 18, 2024 at 11:35am
Listing Provided by:
Michele Weaver micheleweaver74@gmail.com,
EXP Realty LLC Mooresville
Bought with:
Non Member
Canopy Administration
Source: Canopy MLS as distributed by MLS GRID,MLS#: 4098059
Facts & features
Interior
Bedrooms & bathrooms
- Bedrooms: 2
- Bathrooms: 2
- Full bathrooms: 2
- Main level bedrooms: 2
Primary bedroom
- Level: Main
Primary bedroom
- Level: Main
Bedroom s
- Level: Main
Bedroom s
- Level: Main
Breakfast
- Level: Main
Breakfast
- Level: Main
Den
- Level: Main
Den
- Level: Main
Dining room
- Level: Main
Dining room
- Level: Main
Flex space
- Level: Main
Flex space
- Level: Main
Kitchen
- Level: Main
Kitchen
- Level: Main
Living room
- Level: Main
Living room
- Level: Main
Utility room
- Level: Main
Utility room
- Level: Main
Heating
- Central, Heat Pump, Other
Cooling
- Central Air, Heat Pump
Appliances
- Included: Dishwasher, Electric Oven, Electric Water Heater
- Laundry: Electric Dryer Hookup, Inside, Laundry Closet, Multiple Locations, Washer Hookup
Features
- Breakfast Bar
- Flooring: Carpet, Linoleum
- Has basement: No
Interior area
- Total structure area: 1,635
- Total interior livable area: 1,635 sqft
- Finished area above ground: 1,635
- Finished area below ground: 0
Property
Parking
- Total spaces: 9
- Parking features: Attached Carport, Detached Carport, Driveway, Detached Garage, Garage Door Opener, Garage Faces Front, Garage Shop, Golf Cart Garage, RV Access/Parking, Garage on Main Level
- Garage spaces: 2
- Carport spaces: 7
- Covered spaces: 9
- Has uncovered spaces: Yes
Features
- Levels: One
- Stories: 1
- Patio & porch: Covered, Front Porch, Patio, Rear Porch
- Exterior features: Storage
Lot
- Size: 1.71 Acres
- Features: Cleared, Level, Sloped
Details
- Additional structures: Auto Shop, Outbuilding, Shed(s), Workshop, Other
- Parcel number: 3676012989640000
- Zoning: R-40
- Special conditions: Estate
- Other equipment: Fuel Tank(s), Generator, Other - See Remarks
Construction
Type & style
- Home type: SingleFamily
- Architectural style: Ranch
- Property subtype: Single Family Residence
Materials
- Brick Full
- Foundation: Crawl Space
- Roof: Flat
Condition
- New construction: No
- Year built: 1935
Utilities & green energy
- Sewer: Septic Installed
- Water: Well
Community & neighborhood
Location
- Region: Maiden
- Subdivision: None
Other
Other facts
- Listing terms: Cash,Conventional,FHA,USDA Loan,VA Loan
- Road surface type: Asphalt, Paved
Price history
| Date | Event | Price |
|---|---|---|
| 7/3/2024 | Sold | $240,000-20%$147/sqft |
Source: | ||
| 1/30/2024 | Price change | $299,900-8.8%$183/sqft |
Source: | ||
| 1/5/2024 | Listed for sale | $329,000+155%$201/sqft |
Source: | ||
| 10/24/2019 | Sold | $129,000$79/sqft |
Source: Public Record Report a problem | ||
Public tax history
| Year | Property taxes | Tax assessment |
|---|---|---|
| 2025 | -- | $282,600 |
| 2024 | $1,409 +4.5% | $282,600 |
| 2023 | $1,348 +50.4% | $282,600 +117.6% |
Find assessor info on the county website
Neighborhood: 28650
Nearby schools
GreatSchools rating
- 8/10Charles H Tuttle ElementaryGrades: K-6Distance: 3 mi
- 8/10Maiden Middle SchoolGrades: 7-8Distance: 6.2 mi
- 5/10Maiden HighGrades: 9-12Distance: 6.5 mi
Get a cash offer in 3 minutes
Find out how much your home could sell for in as little as 3 minutes with a no-obligation cash offer.
Estimated market value
$257,300
