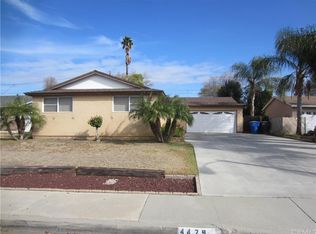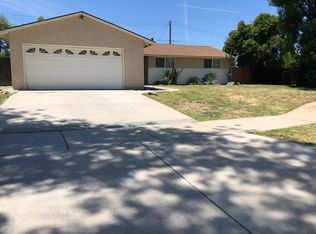Sold for $629,555
Listing Provided by:
JAMES MONKS DRE #01247818 951-640-7469,
Tower Agency
Bought with: eHomes
$629,555
4487 Monticello Ave, Riverside, CA 92503
3beds
1,300sqft
Single Family Residence
Built in 1958
7,405 Square Feet Lot
$627,700 Zestimate®
$484/sqft
$3,164 Estimated rent
Home value
$627,700
$571,000 - $690,000
$3,164/mo
Zestimate® history
Loading...
Owner options
Explore your selling options
What's special
Discover the perfect blend of classic charm and modern upgrades at 4487 Monticello Avenue in Riverside. This beautifully updated 3-bedroom, 2-bathroom ranch-style home offers 1,300 square feet of comfortable living space on a 6,970-square-foot lot. The remodeled kitchen features new cabinets, granite countertops, under-cabinet lighting, and a convenient breakfast bar that opens to a spacious living room. Enjoy the privacy of a backyard oasis with updated fencing, a covered patio, and a sparkling pool and spa—ideal for entertaining or relaxing. Additional upgrades include a newer roof, windows, and an extra-wide driveway with a newer garage door and stacked stone veneer, enhancing the home's curb appeal. The large master suite offers direct access to the pool deck near the spa, providing a serene retreat. Located in a quiet neighborhood with no HOA fees, this home is just minutes from parks, schools, shopping, and California Baptist University. Experience the best of Riverside living in this move-in-ready gem.
Zillow last checked: 8 hours ago
Listing updated: January 09, 2026 at 09:33pm
Listing Provided by:
JAMES MONKS DRE #01247818 951-640-7469,
Tower Agency
Bought with:
Silvia Carter, DRE #02026487
eHomes
Source: CRMLS,MLS#: IV25104819 Originating MLS: California Regional MLS
Originating MLS: California Regional MLS
Facts & features
Interior
Bedrooms & bathrooms
- Bedrooms: 3
- Bathrooms: 2
- Full bathrooms: 2
- Main level bathrooms: 2
- Main level bedrooms: 3
Primary bedroom
- Features: Primary Suite
Kitchen
- Features: Kitchen Island, Kitchen/Family Room Combo
Heating
- Central
Cooling
- Central Air
Appliances
- Laundry: In Garage
Features
- Breakfast Bar, Ceiling Fan(s), Primary Suite
- Flooring: Carpet, Tile
- Has fireplace: No
- Fireplace features: None
- Common walls with other units/homes: No Common Walls
Interior area
- Total interior livable area: 1,300 sqft
Property
Parking
- Total spaces: 5
- Parking features: Garage - Attached
- Attached garage spaces: 2
- Uncovered spaces: 3
Features
- Levels: One
- Stories: 1
- Entry location: fd
- Has private pool: Yes
- Pool features: In Ground, Private
- Has spa: Yes
- Spa features: In Ground, Private
- Has view: Yes
- View description: Neighborhood
Lot
- Size: 7,405 sqft
- Features: Drip Irrigation/Bubblers, Front Yard, Sprinklers In Rear, Sprinklers In Front, Lawn, Sprinkler System
Details
- Parcel number: 193033012
- Zoning: R1065
- Special conditions: Standard
Construction
Type & style
- Home type: SingleFamily
- Architectural style: Ranch
- Property subtype: Single Family Residence
Condition
- Turnkey
- New construction: No
- Year built: 1958
Utilities & green energy
- Sewer: Public Sewer
- Water: Public
Community & neighborhood
Community
- Community features: Suburban
Location
- Region: Riverside
Other
Other facts
- Listing terms: Cash,Cash to New Loan,Conventional,FHA,Submit
Price history
| Date | Event | Price |
|---|---|---|
| 7/23/2025 | Sold | $629,555-0.1%$484/sqft |
Source: | ||
| 6/13/2025 | Pending sale | $629,900+103.2%$485/sqft |
Source: | ||
| 7/8/2015 | Sold | $310,000-1.6%$238/sqft |
Source: Public Record Report a problem | ||
| 5/16/2015 | Price change | $315,000+5%$242/sqft |
Source: Windermere Tower Properties #IV15096749 Report a problem | ||
| 5/6/2015 | Listed for sale | $299,900+28.7%$231/sqft |
Source: WINDERMERE R.E. TOWER PROP. #IV15096749 Report a problem | ||
Public tax history
| Year | Property taxes | Tax assessment |
|---|---|---|
| 2025 | $4,061 +3.4% | $366,969 +2% |
| 2024 | $3,927 +0.5% | $359,775 +2% |
| 2023 | $3,908 +1.9% | $352,722 +2% |
Find assessor info on the county website
Neighborhood: Ramona
Nearby schools
GreatSchools rating
- 3/10Jackson Elementary SchoolGrades: K-6Distance: 0.2 mi
- 5/10Chemawa Middle SchoolGrades: 7-8Distance: 1 mi
- 5/10Ramona High SchoolGrades: 9-12Distance: 1.9 mi
Get a cash offer in 3 minutes
Find out how much your home could sell for in as little as 3 minutes with a no-obligation cash offer.
Estimated market value$627,700
Get a cash offer in 3 minutes
Find out how much your home could sell for in as little as 3 minutes with a no-obligation cash offer.
Estimated market value
$627,700

