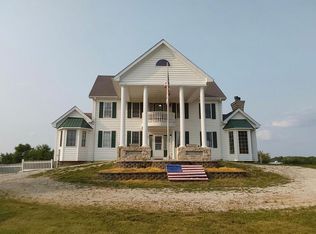Closed
Listing Provided by:
Larry F Wilson 314-503-3600,
Wilson Real Estate Partners, LLC
Bought with: Coldwell Banker Realty - Gundaker West Regional
Price Unknown
4487 Elder Rd, Union, MO 63084
4beds
3,936sqft
Single Family Residence
Built in 2004
9.79 Acres Lot
$619,000 Zestimate®
$--/sqft
$2,721 Estimated rent
Home value
$619,000
$576,000 - $675,000
$2,721/mo
Zestimate® history
Loading...
Owner options
Explore your selling options
What's special
Custom 1.5 Sty Home perfectly placed on 9.79 acres w/ views! N0 RESTRICTIONS. A tree-lined entrance is grand w/ a circle drive & covered gable, presidential balcony & 2-story entry w/ custom curved wood staircase. Also includes rear staircase. 4 bedrooms/ 2 full & 2 half baths. Filled with light the living area includes a fireplace, 9' ceilings & wood floors. The kitchen is sure to please w/ custom cabinets, granite countertops, microwave & oven, cooktop & pantry. The master suite includes a custom closet w/laundry and a master bath heated floor, large WI shower and soaking tub! 2 car garage w/ temperature control that can be converted back to oversized 2 car garage. Upstairs has 3 bedrooms & dual sink full bath. The walk-out L.L. with 9' pour features a rec room w/wood burning FRPL, Large conversation pit hearth, a rear foyer and 1/2 bath. Deck, Covered Deck. The 9.79 acres is mostly open w/ a mix of fruit trees. Plenty of room for barns, outbuildings & outdoor entertaining areas.
Zillow last checked: 8 hours ago
Listing updated: May 06, 2025 at 07:06am
Listing Provided by:
Larry F Wilson 314-503-3600,
Wilson Real Estate Partners, LLC
Bought with:
Rose Becker-Moore, 2012036719
Coldwell Banker Realty - Gundaker West Regional
Source: MARIS,MLS#: 23031560 Originating MLS: St. Louis Association of REALTORS
Originating MLS: St. Louis Association of REALTORS
Facts & features
Interior
Bedrooms & bathrooms
- Bedrooms: 4
- Bathrooms: 4
- Full bathrooms: 2
- 1/2 bathrooms: 2
- Main level bathrooms: 2
- Main level bedrooms: 1
Primary bedroom
- Features: Floor Covering: Carpeting
- Level: Main
- Area: 260
- Dimensions: 20x13
Primary bathroom
- Features: Floor Covering: Ceramic Tile
- Level: Main
Other
- Features: Floor Covering: Carpeting
- Level: Upper
- Area: 180
- Dimensions: 15x12
Other
- Features: Floor Covering: Carpeting
- Level: Upper
- Area: 180
- Dimensions: 15x12
Other
- Features: Floor Covering: Carpeting
- Level: Upper
- Area: 130
- Dimensions: 13x10
Bonus room
- Features: Floor Covering: Vinyl
- Level: Lower
- Area: 132
- Dimensions: 12x11
Dining room
- Features: Floor Covering: Wood
- Level: Main
- Area: 192
- Dimensions: 16x12
Family room
- Features: Floor Covering: Wood
- Level: Main
- Area: 325
- Dimensions: 25x13
Kitchen
- Features: Floor Covering: Wood
- Level: Main
- Area: 156
- Dimensions: 13x12
Laundry
- Level: Main
Laundry
- Level: Upper
Recreation room
- Level: Lower
- Area: 588
- Dimensions: 28x21
Heating
- Electric, Forced Air, Zoned
Cooling
- Central Air, Electric, Zoned
Appliances
- Included: Electric Water Heater, Dishwasher, Electric Cooktop, Electric Range, Electric Oven, Stainless Steel Appliance(s), Oven
- Laundry: 2nd Floor, Main Level
Features
- Separate Dining, High Ceilings, Special Millwork, Walk-In Closet(s), Double Vanity, Separate Shower, Two Story Entrance Foyer, Breakfast Bar, Kitchen Island, Custom Cabinetry, Pantry, Solid Surface Countertop(s)
- Flooring: Hardwood
- Doors: Panel Door(s)
- Windows: Bay Window(s)
- Basement: Full,Partially Finished,Concrete,Walk-Out Access
- Number of fireplaces: 2
- Fireplace features: Recreation Room, Basement, Family Room, Wood Burning
Interior area
- Total structure area: 3,936
- Total interior livable area: 3,936 sqft
- Finished area above ground: 3,036
- Finished area below ground: 900
Property
Parking
- Total spaces: 2
- Parking features: Basement, Circular Driveway, Covered
- Garage spaces: 2
- Has uncovered spaces: Yes
Features
- Levels: One and One Half
- Patio & porch: Deck, Patio, Covered
- Waterfront features: Waterfront
Lot
- Size: 9.79 Acres
- Dimensions: 309/439 x 1277/IRR
- Features: Waterfront
- Topography: Terraced
Details
- Additional structures: Outbuilding
- Parcel number: 1810120001004300
- Special conditions: Standard
Construction
Type & style
- Home type: SingleFamily
- Architectural style: Colonial,Traditional,Other
- Property subtype: Single Family Residence
Materials
- Vinyl Siding
Condition
- Year built: 2004
Utilities & green energy
- Sewer: Septic Tank
- Water: Well
- Utilities for property: Underground Utilities
Community & neighborhood
Security
- Security features: Smoke Detector(s)
Location
- Region: Union
- Subdivision: Labadie Creek Estates
HOA & financial
HOA
- Services included: Other
Other
Other facts
- Listing terms: Cash,Conventional,Lease Back
- Ownership: Private
- Road surface type: Gravel
Price history
| Date | Event | Price |
|---|---|---|
| 10/5/2023 | Sold | -- |
Source: | ||
| 9/27/2023 | Pending sale | $575,000$146/sqft |
Source: | ||
| 9/1/2023 | Contingent | $575,000$146/sqft |
Source: | ||
| 8/4/2023 | Price change | $575,000-4%$146/sqft |
Source: | ||
| 7/17/2023 | Price change | $599,000-4.2%$152/sqft |
Source: | ||
Public tax history
Tax history is unavailable.
Neighborhood: 63084
Nearby schools
GreatSchools rating
- 4/10Coleman Elementary SchoolGrades: K-4Distance: 1.1 mi
- 6/10Riverbend SchoolGrades: 7-8Distance: 5.5 mi
- 3/10Pacific High SchoolGrades: 9-12Distance: 4.5 mi
Schools provided by the listing agent
- Elementary: Coleman Elem.
- Middle: Meramec Valley\riverbend
- High: Pacific High
Source: MARIS. This data may not be complete. We recommend contacting the local school district to confirm school assignments for this home.
Sell for more on Zillow
Get a free Zillow Showcase℠ listing and you could sell for .
$619,000
2% more+ $12,380
With Zillow Showcase(estimated)
$631,380