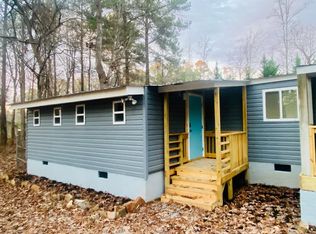Closed
$495,000
4487 Catawba Burris Rd, Denver, NC 28037
4beds
1,853sqft
Single Family Residence
Built in 1986
1.79 Acres Lot
$493,200 Zestimate®
$267/sqft
$2,217 Estimated rent
Home value
$493,200
$469,000 - $518,000
$2,217/mo
Zestimate® history
Loading...
Owner options
Explore your selling options
What's special
Discover the perfect blend of space, functionality, and convenience at 4487 Catawba-Burris Rd! This 4-bedroom, 3-bathroom sits on 1.785 acres, offering plenty of room to spread out while still being close to shopping, dining, and everyday essentials. Inside, the home offers LVP Flooring throughout, an updated kitchen with custom cabinets and granite counters, and dual Primary suites with updated baths. A functional layout with oversized rooms and inviting living spaces. The oversized 3-car garage is a standout feature, perfect for a workshop, hobby space, or extra storage. A spacious 304 sq. ft. shed provides even more tools, equipment, or outdoor gear flexibility. The fenced yard offers privacy and security, making it ideal for pets, gardening, or relaxing in your outdoor oasis. Whether you are looking for a peaceful retreat where you can relax on the front porch or a place to entertain, this property delivers. Have toys? Bring them all! Crawlspace is encapsulated/conditioned
Zillow last checked: 8 hours ago
Listing updated: October 06, 2025 at 07:23am
Listing Provided by:
Susan Dolan susand@ivesterjackson.com,
Ivester Jackson Christie's
Bought with:
John Green
Hines & Associates Realty LLC
Source: Canopy MLS as distributed by MLS GRID,MLS#: 4240809
Facts & features
Interior
Bedrooms & bathrooms
- Bedrooms: 4
- Bathrooms: 3
- Full bathrooms: 3
- Main level bedrooms: 4
Primary bedroom
- Level: Main
Bedroom s
- Level: Main
Bedroom s
- Level: Main
Bathroom full
- Level: Main
Bathroom full
- Level: Main
Bathroom full
- Level: Main
Other
- Level: Main
Breakfast
- Level: Main
Great room
- Level: Main
Kitchen
- Level: Main
Heating
- Electric, Heat Pump
Cooling
- Ceiling Fan(s), Central Air
Appliances
- Included: Bar Fridge, Dishwasher, Electric Range, Microwave, Plumbed For Ice Maker, Self Cleaning Oven, Tankless Water Heater
- Laundry: Electric Dryer Hookup, Laundry Room, Main Level, Washer Hookup
Features
- Flooring: Tile, Vinyl
- Doors: French Doors, Storm Door(s)
- Has basement: No
- Fireplace features: Great Room, Insert
Interior area
- Total structure area: 1,853
- Total interior livable area: 1,853 sqft
- Finished area above ground: 1,853
- Finished area below ground: 0
Property
Parking
- Total spaces: 3
- Parking features: Attached Garage, Garage Door Opener, Garage Faces Front, Garage Shop, RV Access/Parking, Garage on Main Level
- Attached garage spaces: 3
- Details: RV Parking area is located next to the house
Accessibility
- Accessibility features: Bath Grab Bars
Features
- Levels: One
- Stories: 1
- Patio & porch: Covered, Deck, Front Porch, Porch
- Exterior features: Fire Pit
- Fencing: Back Yard,Chain Link,Fenced
Lot
- Size: 1.78 Acres
- Dimensions: 283 x 341 x 212 x 322
- Features: Level, Open Lot
Details
- Additional structures: Outbuilding, Shed(s)
- Additional parcels included: 3696800478
- Parcel number: 29992
- Zoning: R-T
- Special conditions: Standard
- Other equipment: Fuel Tank(s)
Construction
Type & style
- Home type: SingleFamily
- Architectural style: Ranch
- Property subtype: Single Family Residence
Materials
- Vinyl
- Foundation: Crawl Space
- Roof: Shingle
Condition
- New construction: No
- Year built: 1986
Utilities & green energy
- Sewer: Septic Installed
- Water: County Water
- Utilities for property: Cable Connected, Electricity Connected, Phone Connected, Propane
Community & neighborhood
Location
- Region: Denver
- Subdivision: None
Other
Other facts
- Listing terms: Cash,Conventional,Exchange,FHA,USDA Loan,VA Loan
- Road surface type: Concrete, Paved
Price history
| Date | Event | Price |
|---|---|---|
| 10/3/2025 | Sold | $495,000-0.8%$267/sqft |
Source: | ||
| 5/2/2025 | Price change | $499,000-5.7%$269/sqft |
Source: | ||
| 4/4/2025 | Listed for sale | $529,000+115.9%$285/sqft |
Source: | ||
| 12/30/2013 | Listing removed | $245,000$132/sqft |
Source: BERKSHIRE HATHAWAY HOMESERVICE #2163710 Report a problem | ||
| 8/10/2013 | Price change | $245,000-7.5%$132/sqft |
Source: Prudential Carolinas Realty #2163710 Report a problem | ||
Public tax history
| Year | Property taxes | Tax assessment |
|---|---|---|
| 2025 | $2,027 +1.3% | $311,973 |
| 2024 | $2,001 | $311,973 |
| 2023 | $2,001 +22.6% | $311,973 +52.4% |
Find assessor info on the county website
Neighborhood: 28037
Nearby schools
GreatSchools rating
- 8/10Rock Springs ElementaryGrades: PK-5Distance: 1.3 mi
- 6/10North Lincoln MiddleGrades: 6-8Distance: 6 mi
- 6/10North Lincoln High SchoolGrades: 9-12Distance: 5.5 mi
Get a cash offer in 3 minutes
Find out how much your home could sell for in as little as 3 minutes with a no-obligation cash offer.
Estimated market value
$493,200
