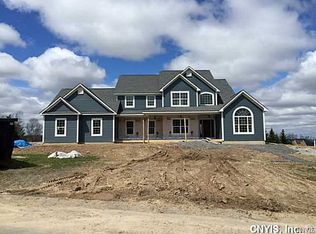Closed
$908,000
4486 Spruce Ridge Dr, Manlius, NY 13104
5beds
5,277sqft
Single Family Residence
Built in 2003
2.4 Acres Lot
$961,700 Zestimate®
$172/sqft
$4,799 Estimated rent
Home value
$961,700
$885,000 - $1.05M
$4,799/mo
Zestimate® history
Loading...
Owner options
Explore your selling options
What's special
Gorgeous transitional home situated on a sprawling 2.4 acre secluded lot located in the coveted Spruce Ridge neighborhood. This exceptional 5 bed, 3.1 bath property totaling 5,277 sf, located on a peaceful cul-de-sac offers luxury living & ultimate privacy while still being conveniently located. A grand 2-story foyer welcomes you to an open floorplan offering elegant living spaces with gleaming hardwood floors & tranquil views. A chef's kitchen showcases Brookhaven custom cabinetry, large island with breakfast bar, Sub-Zero refrigerator, built-in beverage and china cabinet, & a huge walk-in pantry. The bright airy open floorplan is great for entertaining. The home office with built-in shelves & cabinetry offers a private and organized space. A composite deck & an L-shaped heated saltwater pool, makes this home an entertainer's dream. Upstairs are 4 spacious bedrooms & 2 bathrooms. An elegant primary suite has an impressive walk-in California Closet. The finished W-O basement offers a huge 5th bedroom & 3rd full bath along with a large rec room & more storage! F-M Schools with Pompey taxes! Amazing opportunity to own this exquisite home on one of the best lots in the neighborhood!
Zillow last checked: 8 hours ago
Listing updated: March 18, 2025 at 06:51am
Listed by:
Theodore Lewandowski 315-682-7197,
Hunt Real Estate ERA
Bought with:
Kathleen Hammond, 10401268044
Berkshire Hathaway CNY Realty
Source: NYSAMLSs,MLS#: S1575929 Originating MLS: Syracuse
Originating MLS: Syracuse
Facts & features
Interior
Bedrooms & bathrooms
- Bedrooms: 5
- Bathrooms: 4
- Full bathrooms: 3
- 1/2 bathrooms: 1
- Main level bathrooms: 1
Heating
- Gas, Zoned, Forced Air
Cooling
- Zoned, Central Air
Appliances
- Included: Double Oven, Dishwasher, Gas Oven, Gas Range, Gas Water Heater, Microwave, Refrigerator
- Laundry: Main Level
Features
- Breakfast Bar, Cedar Closet(s), Cathedral Ceiling(s), Den, Separate/Formal Dining Room, Entrance Foyer, Eat-in Kitchen, Separate/Formal Living Room, Granite Counters, Home Office, Kitchen/Family Room Combo, Walk-In Pantry, Natural Woodwork, Bath in Primary Bedroom
- Flooring: Carpet, Hardwood, Varies
- Basement: Full,Finished,Walk-Out Access
- Number of fireplaces: 1
Interior area
- Total structure area: 5,277
- Total interior livable area: 5,277 sqft
Property
Parking
- Total spaces: 3
- Parking features: Attached, Garage, Driveway
- Attached garage spaces: 3
Features
- Levels: Two
- Stories: 2
- Patio & porch: Deck
- Exterior features: Blacktop Driveway, Deck, Fence, Pool, Private Yard, See Remarks
- Pool features: In Ground
- Fencing: Partial
Lot
- Size: 2.40 Acres
- Dimensions: 135 x 432
- Features: Cul-De-Sac, Irregular Lot, Secluded
Details
- Additional structures: Shed(s), Storage
- Parcel number: 31460000400000160160000000
- Special conditions: Standard
Construction
Type & style
- Home type: SingleFamily
- Architectural style: Colonial,Transitional
- Property subtype: Single Family Residence
Materials
- Brick, Cedar
- Foundation: Block
- Roof: Asphalt
Condition
- Resale
- Year built: 2003
Details
- Builder model: Ruggeri
Utilities & green energy
- Sewer: Connected
- Water: Connected, Public
- Utilities for property: High Speed Internet Available, Sewer Connected, Water Connected
Community & neighborhood
Location
- Region: Manlius
- Subdivision: Spruce Rdg Sec 9
Other
Other facts
- Listing terms: Cash,Conventional,FHA,VA Loan
Price history
| Date | Event | Price |
|---|---|---|
| 3/14/2025 | Sold | $908,000-1.8%$172/sqft |
Source: | ||
| 1/11/2025 | Pending sale | $925,000$175/sqft |
Source: | ||
| 1/6/2025 | Contingent | $925,000$175/sqft |
Source: | ||
| 11/12/2024 | Listed for sale | $925,000+60.9%$175/sqft |
Source: | ||
| 5/8/2018 | Sold | $575,000-1.7%$109/sqft |
Source: | ||
Public tax history
| Year | Property taxes | Tax assessment |
|---|---|---|
| 2024 | -- | $525,000 |
| 2023 | -- | $525,000 |
| 2022 | -- | $525,000 |
Find assessor info on the county website
Neighborhood: 13104
Nearby schools
GreatSchools rating
- 8/10Eagle Hill Middle SchoolGrades: 5-8Distance: 1.5 mi
- 9/10Fayetteville Manlius Senior High SchoolGrades: 9-12Distance: 2.1 mi
- 8/10Mott Road Elementary SchoolGrades: K-4Distance: 3.7 mi
Schools provided by the listing agent
- District: Fayetteville-Manlius
Source: NYSAMLSs. This data may not be complete. We recommend contacting the local school district to confirm school assignments for this home.
