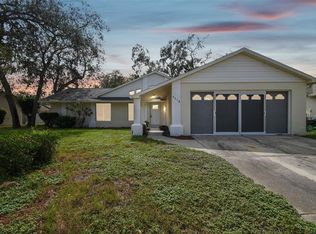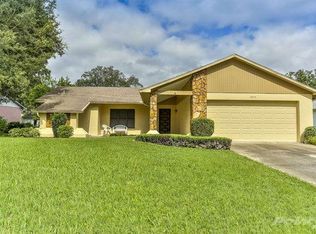Sold for $285,000
$285,000
4486 Gaston St, Spring Hill, FL 34607
3beds
1,733sqft
Single Family Residence
Built in 1990
8,929 Square Feet Lot
$273,700 Zestimate®
$164/sqft
$2,013 Estimated rent
Home value
$273,700
$241,000 - $312,000
$2,013/mo
Zestimate® history
Loading...
Owner options
Explore your selling options
What's special
This well-maintained 3-bedroom, 2-bathroom home features an open-concept layout with a vaulted ceiling in the living room and a wood-burning fireplace. Large windows throughout the home provide plenty of natural light, creating a bright and welcoming atmosphere. The eat-in kitchen offers plenty of space for meals and gatherings. The home is equipped with upgrades, including a 2021 Carrier AC unit and a 2022 hot water tank, ensuring your comfort year-round. Enjoy outdoor living with a large screened-in porch and a neatly maintained lawn with a sprinkler system. The home also includes an optional community membership with access to a clubhouse, pool, and tennis courts. Conveniently located near shopping, this home offers comfort, natural light, and easy living. Don't miss out on this great opportunity!
Zillow last checked: 8 hours ago
Listing updated: June 09, 2025 at 06:44pm
Listing Provided by:
Annalisa Linch 307-640-6195,
SUCCESS PROPERTY MANAGEMENT IN 352-610-4369
Bought with:
Kristy Fennell, 3330993
SANDPEAK REALTY
Source: Stellar MLS,MLS#: TB8361950 Originating MLS: Suncoast Tampa
Originating MLS: Suncoast Tampa

Facts & features
Interior
Bedrooms & bathrooms
- Bedrooms: 3
- Bathrooms: 2
- Full bathrooms: 2
Primary bedroom
- Features: En Suite Bathroom, Walk-In Closet(s)
- Level: First
Primary bathroom
- Features: Dual Sinks, Walk-In Closet(s)
- Level: First
Kitchen
- Features: Pantry
- Level: First
Living room
- Features: Other
- Level: First
Heating
- Heat Pump
Cooling
- Central Air
Appliances
- Included: Dishwasher, Range, Refrigerator
- Laundry: Inside, Laundry Room
Features
- Ceiling Fan(s), Eating Space In Kitchen, High Ceilings, Open Floorplan, Primary Bedroom Main Floor, Thermostat
- Flooring: Carpet, Ceramic Tile
- Windows: Blinds, Window Treatments
- Has fireplace: Yes
- Fireplace features: Wood Burning
Interior area
- Total structure area: 2,520
- Total interior livable area: 1,733 sqft
Property
Parking
- Total spaces: 2
- Parking features: Garage - Attached
- Attached garage spaces: 2
Features
- Levels: One
- Stories: 1
- Patio & porch: Covered, Patio, Rear Porch, Screened
- Exterior features: Irrigation System
Lot
- Size: 8,929 sqft
Details
- Parcel number: R1022317324300001070
- Zoning: 01
- Special conditions: None
Construction
Type & style
- Home type: SingleFamily
- Property subtype: Single Family Residence
Materials
- Block
- Foundation: Slab
- Roof: Shingle
Condition
- Completed
- New construction: No
- Year built: 1990
Utilities & green energy
- Sewer: Public Sewer
- Water: Public
- Utilities for property: Electricity Connected, Sewer Connected, Water Connected
Community & neighborhood
Community
- Community features: Clubhouse, Pool, Tennis Court(s)
Location
- Region: Spring Hill
- Subdivision: REGENCY OAKS
HOA & financial
HOA
- Has HOA: Yes
- Amenities included: Clubhouse, Pool, Tennis Court(s)
- Services included: Other
Other fees
- Pet fee: $0 monthly
Other financial information
- Total actual rent: 0
Other
Other facts
- Listing terms: Cash,Conventional
- Ownership: Fee Simple
- Road surface type: Paved
Price history
| Date | Event | Price |
|---|---|---|
| 5/23/2025 | Sold | $285,000-3.4%$164/sqft |
Source: | ||
| 4/2/2025 | Pending sale | $295,000$170/sqft |
Source: | ||
| 3/14/2025 | Listed for sale | $295,000+146%$170/sqft |
Source: | ||
| 2/14/2019 | Listing removed | $1,200$1/sqft |
Source: Florida Real Estate Store &PMS #2197726 Report a problem | ||
| 12/31/2018 | Listed for rent | $1,200+14.3%$1/sqft |
Source: Florida Real Estate Store &PMS #2197726 Report a problem | ||
Public tax history
| Year | Property taxes | Tax assessment |
|---|---|---|
| 2024 | $4,288 +0.9% | $253,731 +2.2% |
| 2023 | $4,248 +3.3% | $248,265 +4.9% |
| 2022 | $4,112 +52.1% | $236,617 +76.9% |
Find assessor info on the county website
Neighborhood: Regency Oaks
Nearby schools
GreatSchools rating
- 2/10Deltona Elementary SchoolGrades: PK-5Distance: 2.7 mi
- 4/10Fox Chapel Middle SchoolGrades: 6-8Distance: 2 mi
- 3/10Weeki Wachee High SchoolGrades: 9-12Distance: 7.4 mi
Schools provided by the listing agent
- Elementary: Winding Waters K8
- Middle: Winding Waters K-8
- High: Weeki Wachee High School
Source: Stellar MLS. This data may not be complete. We recommend contacting the local school district to confirm school assignments for this home.
Get a cash offer in 3 minutes
Find out how much your home could sell for in as little as 3 minutes with a no-obligation cash offer.
Estimated market value$273,700
Get a cash offer in 3 minutes
Find out how much your home could sell for in as little as 3 minutes with a no-obligation cash offer.
Estimated market value
$273,700

