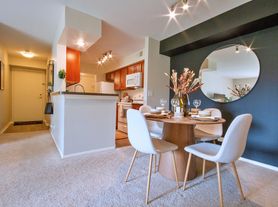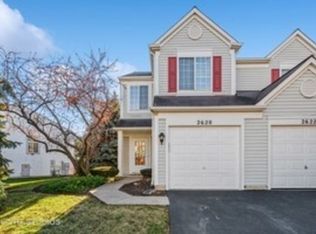Enter into this beautifully crafted townhome where modern luxury and impeccable design come together. This stunning, almost new construction home features three spacious bedrooms, two-and-a-half bathrooms, and a two-car garage, offering the perfect blend of comfort and style. You will love the open floor plan, and the chef inspired kitchen! Whether you're hosting friends or enjoying a quiet morning, the bright breakfast area with views of your private patio invites relaxation and enjoyment. Upstairs, your owner's suite offers a true retreat. The spacious layout easily accommodates a king-sized bed. The en-suite bathroom features a contemporary tiled shower, dual vanities, a soaking tub, and an expansive walk-in closet, offering both convenience and indulgence. The second floor also features a convenient laundry room. Two additional bedrooms share a stylishly designed hall bathroom, providing ample space for family or guests. This townhome offers the best quality finishes and an unbeatable location. Located within Naperville 204 Schools! Schedule your showing today!!
One year lease minimum. Tenant pays utilities. Security deposit due at the time of signing lease.
Townhouse for rent
$3,200/mo
4486 Chelsea Manor Cir, Aurora, IL 60504
3beds
1,781sqft
Price may not include required fees and charges.
Townhouse
Available Mon Nov 17 2025
Small dogs OK
Central air
In unit laundry
Attached garage parking
Forced air
What's special
Modern luxuryContemporary tiled showerEn-suite bathroomOpen floor planImpeccable designStylishly designed hall bathroomBright breakfast area
- 1 day |
- -- |
- -- |
Travel times
Looking to buy when your lease ends?
Consider a first-time homebuyer savings account designed to grow your down payment with up to a 6% match & a competitive APY.
Facts & features
Interior
Bedrooms & bathrooms
- Bedrooms: 3
- Bathrooms: 3
- Full bathrooms: 2
- 1/2 bathrooms: 1
Heating
- Forced Air
Cooling
- Central Air
Appliances
- Included: Dishwasher, Dryer, Microwave, Oven, Refrigerator, Washer
- Laundry: In Unit
Features
- Walk In Closet
- Flooring: Hardwood
Interior area
- Total interior livable area: 1,781 sqft
Property
Parking
- Parking features: Attached
- Has attached garage: Yes
- Details: Contact manager
Features
- Exterior features: Heating system: Forced Air, Walk In Closet
Details
- Parcel number: 0728400010
Construction
Type & style
- Home type: Townhouse
- Property subtype: Townhouse
Building
Management
- Pets allowed: Yes
Community & HOA
Location
- Region: Aurora
Financial & listing details
- Lease term: 1 Year
Price history
| Date | Event | Price |
|---|---|---|
| 11/10/2025 | Listed for rent | $3,200$2/sqft |
Source: Zillow Rentals | ||
| 2/20/2025 | Listing removed | $3,200$2/sqft |
Source: Zillow Rentals | ||
| 1/30/2025 | Listed for rent | $3,200$2/sqft |
Source: Zillow Rentals | ||
| 1/21/2025 | Sold | $449,990-4.3%$253/sqft |
Source: | ||
| 10/20/2024 | Contingent | $469,990$264/sqft |
Source: | ||
Neighborhood: 60504
There are 2 available units in this apartment building

