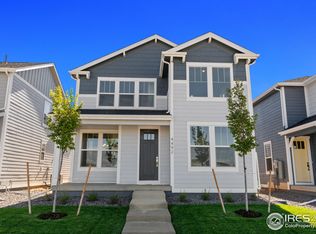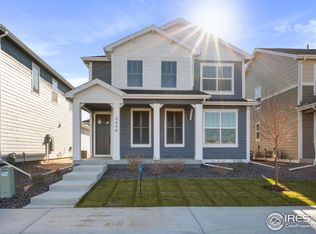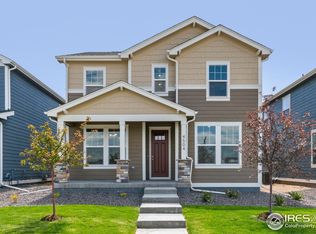Sold for $508,000 on 09/30/25
$508,000
4486 Burl St, Timnath, CO 80547
4beds
3,164sqft
Residential-Detached, Residential
Built in 2024
3,600 Square Feet Lot
$505,400 Zestimate®
$161/sqft
$3,275 Estimated rent
Home value
$505,400
$480,000 - $531,000
$3,275/mo
Zestimate® history
Loading...
Owner options
Explore your selling options
What's special
**BUILDER INCENTIVE IS REFLECTED IN THE PRICE**Welcome to 4486 Burl! Discover the perfect blend of comfort and functionality in our stunning Vail floor plan. This beautiful home features four spacious bedrooms and two and a half bathrooms, making it ideal for families of any size. As you step inside, you'll be welcomed by a charming front porch, perfect for savoring your morning coffee or watching the sunset. The main level includes a versatile flex space, ready to adapt to your lifestyle-whether you need a home office, playroom, or formal dining area. The kitchen boasts high-quality Whirlpool gas appliances, making meal prep a breeze. Adjacent to the kitchen, the cozy living area invites relaxation and entertaining. Upstairs, you'll find all four bedrooms along with a convenient laundry room, eliminating the hassle of carrying clothes up and down stairs. A loft area adds extra space for living or recreation. With a crawlspace and a two-car garage, this home provides plenty of storage and parking options. Experience modern living at its finest at 4486 Burl!
Zillow last checked: 8 hours ago
Listing updated: October 02, 2025 at 09:38am
Listed by:
Kristen White 303-771-7500,
Keller Williams-DTC
Bought with:
Non-IRES Agent
Non-IRES
Source: IRES,MLS#: 1033547
Facts & features
Interior
Bedrooms & bathrooms
- Bedrooms: 4
- Bathrooms: 3
- Full bathrooms: 1
- 3/4 bathrooms: 1
- 1/2 bathrooms: 1
Primary bedroom
- Area: 182
- Dimensions: 13 x 14
Bedroom 2
- Area: 132
- Dimensions: 12 x 11
Bedroom 3
- Area: 121
- Dimensions: 11 x 11
Bedroom 4
- Area: 110
- Dimensions: 10 x 11
Kitchen
- Area: 117
- Dimensions: 13 x 9
Heating
- Forced Air
Cooling
- Central Air
Appliances
- Included: Gas Range/Oven, Dishwasher, Microwave
Features
- Study Area, Eat-in Kitchen, Open Floorplan, Pantry, Open Floor Plan
- Flooring: Laminate
- Basement: Unfinished
Interior area
- Total structure area: 3,164
- Total interior livable area: 3,164 sqft
- Finished area above ground: 2,403
- Finished area below ground: 761
Property
Parking
- Total spaces: 2
- Parking features: Alley Access
- Attached garage spaces: 2
- Details: Garage Type: Attached
Features
- Levels: Two
- Stories: 2
- Exterior features: Lighting
Lot
- Size: 3,600 sqft
- Features: Curbs, Gutters, Sidewalks
Details
- Parcel number: R1679252
- Zoning: RES
- Special conditions: Builder
Construction
Type & style
- Home type: SingleFamily
- Property subtype: Residential-Detached, Residential
Materials
- Wood/Frame
- Roof: Composition
Condition
- New Construction
- New construction: Yes
- Year built: 2024
Details
- Builder name: Brightland Homes
Utilities & green energy
- Electric: Electric, Xcel
- Gas: Natural Gas
- Water: City Water, Ft Collins Loveland
- Utilities for property: Natural Gas Available, Electricity Available
Community & neighborhood
Community
- Community features: Park, Hiking/Biking Trails
Location
- Region: Timnath
- Subdivision: Timnath Landing Fil 8
Other
Other facts
- Listing terms: Cash,Conventional,FHA,VA Loan,1031 Exchange
- Road surface type: Paved, Asphalt
Price history
| Date | Event | Price |
|---|---|---|
| 9/30/2025 | Sold | $508,000-5.8%$161/sqft |
Source: | ||
| 9/15/2025 | Pending sale | $539,000$170/sqft |
Source: | ||
| 9/8/2025 | Listed for sale | $539,000$170/sqft |
Source: | ||
| 8/18/2025 | Pending sale | $539,000$170/sqft |
Source: | ||
| 8/3/2025 | Price change | $539,000-0.2%$170/sqft |
Source: | ||
Public tax history
Tax history is unavailable.
Neighborhood: 80547
Nearby schools
GreatSchools rating
- 8/10Timnath Elementary SchoolGrades: PK-5Distance: 0.8 mi
- 7/10Preston Middle SchoolGrades: 6-8Distance: 2.8 mi
- 8/10Fossil Ridge High SchoolGrades: 9-12Distance: 2.4 mi
Schools provided by the listing agent
- Elementary: Timnath
- Middle: Timnath Middle-High School
- High: Timnath Middle-High School
Source: IRES. This data may not be complete. We recommend contacting the local school district to confirm school assignments for this home.
Get a cash offer in 3 minutes
Find out how much your home could sell for in as little as 3 minutes with a no-obligation cash offer.
Estimated market value
$505,400
Get a cash offer in 3 minutes
Find out how much your home could sell for in as little as 3 minutes with a no-obligation cash offer.
Estimated market value
$505,400



