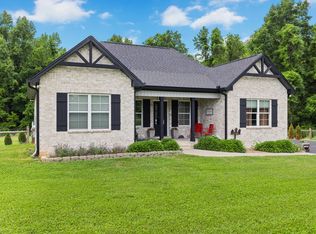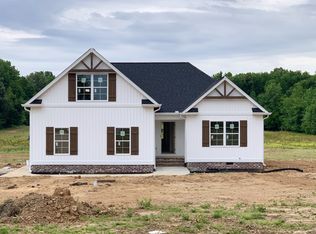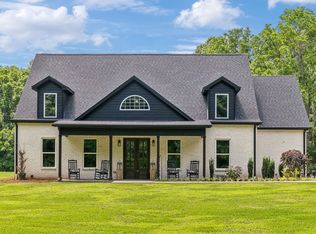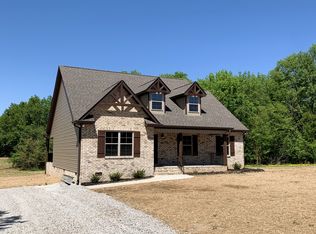Closed
$552,000
4486 Beards Chapel Rd, Springfield, TN 37172
3beds
2,153sqft
Single Family Residence, Residential
Built in 2021
5 Acres Lot
$552,500 Zestimate®
$256/sqft
$2,484 Estimated rent
Home value
$552,500
$497,000 - $613,000
$2,484/mo
Zestimate® history
Loading...
Owner options
Explore your selling options
What's special
Better than new farmhouse on a quiet country road! This stunning 3-bedroom, 2.5-bath home offers over 2,100 sq ft of thoughtfully designed living space, perfectly situated on 5 beautiful level acres. Enjoy peaceful mornings with a cup of coffee or relaxing evenings on the private, screened back porch overlooking the serene countryside. The open-concept living area features an inviting electric fireplace and plenty of natural light. The kitchen is a true showstopper with crisp white cabinetry, a farmhouse sink, and an oversized island—ideal for entertaining or everyday family meals. The spacious primary suite is conveniently located on the main level and offers a luxurious ensuite bath and a huge walk-in closet. Outside, there’s ample room to build a barn or detached garage in the open area, plus a nice wooded section for added privacy or recreation. All this just 40 minutes from downtown Nashville! Priced to sell—don’t miss your chance to own this incredible country retreat.
Zillow last checked: 8 hours ago
Listing updated: July 25, 2025 at 08:30am
Listing Provided by:
Zachary Brickner 615-887-1105,
PARKS
Bought with:
Chason (Chase) Smith, 356584
Compass RE
Source: RealTracs MLS as distributed by MLS GRID,MLS#: 2918295
Facts & features
Interior
Bedrooms & bathrooms
- Bedrooms: 3
- Bathrooms: 3
- Full bathrooms: 2
- 1/2 bathrooms: 1
- Main level bedrooms: 1
Heating
- Central, Electric
Cooling
- Central Air, Electric
Appliances
- Included: Electric Oven, Electric Range, Dishwasher, Microwave, Refrigerator, Stainless Steel Appliance(s)
Features
- Primary Bedroom Main Floor
- Flooring: Laminate, Tile
- Basement: Crawl Space
- Number of fireplaces: 1
- Fireplace features: Electric
Interior area
- Total structure area: 2,153
- Total interior livable area: 2,153 sqft
- Finished area above ground: 2,153
Property
Parking
- Total spaces: 2
- Parking features: Garage Faces Side
- Garage spaces: 2
Accessibility
- Accessibility features: Accessible Entrance
Features
- Levels: One
- Stories: 2
- Patio & porch: Porch, Covered, Patio, Screened
Lot
- Size: 5 Acres
- Features: Level, Wooded
Details
- Parcel number: 070 00904 000
- Special conditions: Standard
Construction
Type & style
- Home type: SingleFamily
- Property subtype: Single Family Residence, Residential
Materials
- Fiber Cement, Masonite, Vinyl Siding
- Roof: Shingle
Condition
- New construction: No
- Year built: 2021
Utilities & green energy
- Sewer: Septic Tank
- Water: Public
- Utilities for property: Electricity Available, Water Available
Community & neighborhood
Location
- Region: Springfield
- Subdivision: Rural
Price history
| Date | Event | Price |
|---|---|---|
| 7/24/2025 | Sold | $552,000-1.3%$256/sqft |
Source: | ||
| 6/25/2025 | Contingent | $559,000$260/sqft |
Source: | ||
| 6/19/2025 | Listed for sale | $559,000+0.7%$260/sqft |
Source: | ||
| 12/15/2022 | Sold | $555,000-0.9%$258/sqft |
Source: | ||
| 11/24/2022 | Pending sale | $559,900$260/sqft |
Source: | ||
Public tax history
| Year | Property taxes | Tax assessment |
|---|---|---|
| 2024 | $2,468 | $137,125 |
| 2023 | $2,468 +12.7% | $137,125 +61.2% |
| 2022 | $2,191 | $85,050 |
Find assessor info on the county website
Neighborhood: 37172
Nearby schools
GreatSchools rating
- 5/10Krisle Elementary SchoolGrades: PK-5Distance: 0.5 mi
- 8/10Innovation Academy of Robertson CountyGrades: 6-10Distance: 3.7 mi
- 3/10Springfield High SchoolGrades: 9-12Distance: 2.4 mi
Schools provided by the listing agent
- Elementary: Krisle Elementary
- Middle: Springfield Middle
- High: Springfield High School
Source: RealTracs MLS as distributed by MLS GRID. This data may not be complete. We recommend contacting the local school district to confirm school assignments for this home.
Get a cash offer in 3 minutes
Find out how much your home could sell for in as little as 3 minutes with a no-obligation cash offer.
Estimated market value
$552,500
Get a cash offer in 3 minutes
Find out how much your home could sell for in as little as 3 minutes with a no-obligation cash offer.
Estimated market value
$552,500



