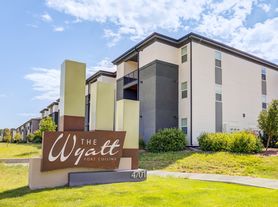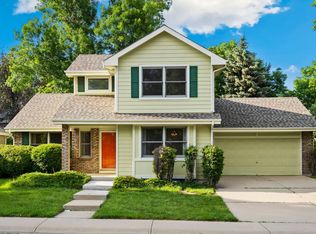This stunning attached home is better than new! Located in the desirable Timnath Lakes Subdivision, the 2-story home features 3 bedrooms and 3 bathrooms, along with an abundance of upgrades and customizations. On the main level, the floorplan is open and inviting. The kitchen features quartz countertops, a large kitchen island with overhang for additional seating, stainless steel appliances, pendant lighting and gas range/oven. A cozy fireplace has been added to the living room, and the natural lighting is sure to impress! The three bedrooms are all upstairs, including a spacious primary with ensuite featuring dual under-mount sinks and walk-in shower. Laundry access is upstairs as well for added convenience. Outside, you will find a private, fenced in backyard with large patio for entertaining. Location provides easy access to shopping, restaurants and Main Street Timnath!
Professionally managed by Keen Real Estate Group LLC
An application must be completed prior to any showings.
Renters are responsible for all utilities and landscaping duties minus tree trimming and gutter cleaning.
Mo smoking of any substance inside or outside of the home.
Renters insurance is required.
A credit score of 675 is required of each adult.
we adhere strictly to HUD guidelines regarding criminal backgrounds.
You may use your own credit report that is less than 30 days old however a background check is still required.
No evictions or collections for money owed to previous landlords.
House for rent
Accepts Zillow applications
$2,600/mo
4486 Barrow Ln, Timnath, CO 80547
3beds
1,529sqft
Price may not include required fees and charges.
Single family residence
Available now
Dogs OK
Central air
In unit laundry
Attached garage parking
Forced air
What's special
Cozy fireplacePrivate fenced in backyardSpacious primary with ensuiteStainless steel appliancesQuartz countertopsDual under-mount sinksWalk-in shower
- 53 days |
- -- |
- -- |
Travel times
Facts & features
Interior
Bedrooms & bathrooms
- Bedrooms: 3
- Bathrooms: 3
- Full bathrooms: 3
Heating
- Forced Air
Cooling
- Central Air
Appliances
- Included: Dishwasher, Dryer, Microwave, Oven, Refrigerator, Washer
- Laundry: In Unit
Features
- Flooring: Carpet, Hardwood, Tile
Interior area
- Total interior livable area: 1,529 sqft
Video & virtual tour
Property
Parking
- Parking features: Attached
- Has attached garage: Yes
- Details: Contact manager
Features
- Exterior features: Heating system: Forced Air
Details
- Parcel number: 8735318007
Construction
Type & style
- Home type: SingleFamily
- Property subtype: Single Family Residence
Community & HOA
Location
- Region: Timnath
Financial & listing details
- Lease term: 1 Year
Price history
| Date | Event | Price |
|---|---|---|
| 9/9/2025 | Price change | $2,600-2.8%$2/sqft |
Source: Zillow Rentals | ||
| 8/28/2025 | Price change | $2,675-2.7%$2/sqft |
Source: Zillow Rentals | ||
| 8/19/2025 | Listed for rent | $2,750$2/sqft |
Source: Zillow Rentals | ||
| 4/11/2024 | Sold | $460,000$301/sqft |
Source: | ||
| 2/22/2024 | Pending sale | $460,000$301/sqft |
Source: | ||

