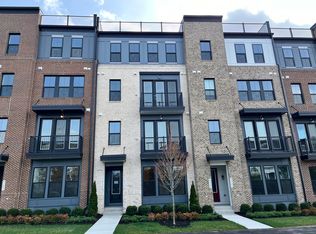IMMEDIATE OCCUPANCY AVAILABLE! You just cannot beat the location of this fabulous modern living townhouse in ONE LOUDOUN. Walk across the street to shops, restaurants, theatre, Top Golf, I Fly and so much more! Riverside High School Pyramid. This Stanley Martin "Grovesnor" model is a 2 level, 2538 Sq, ft of gorgeous open space, fresh paint throughout and has an incredible Rooftop Terrace! The kitchen is stunning and is perfect for entertaining with 16 ft. center island, quartz countertops, efficient stainless steel appliances, gorgeous dark wood flooring, double ovens, plenty of cabinet space, pantry, and pendant lighting. The upper level has a large owner's suite with a luxury master bath, huge walk-in closet and 2 additional bedrooms, and full-size stackable washer & dryer. This lovely home is minutes from Metro. Close to Rt 7, Rt 28, Rt 267, and commuter bus from Loudoun park and ride lots to Rosslyn, Crystal City, the Pentagon, and Washington D.C. Water - Sewer is covered in rent.
Townhouse for rent
$3,800/mo
44858 Tiverton Sq, Ashburn, VA 20147
3beds
2,538sqft
Price may not include required fees and charges.
Townhouse
Available now
Cats, dogs OK
Central air, electric
In unit laundry
1 Attached garage space parking
Electric, forced air
What's special
Rooftop terraceGorgeous open spaceLuxury master bathGorgeous dark wood flooringDouble ovensQuartz countertopsPendant lighting
- 19 days
- on Zillow |
- -- |
- -- |
Travel times
Facts & features
Interior
Bedrooms & bathrooms
- Bedrooms: 3
- Bathrooms: 3
- Full bathrooms: 2
- 1/2 bathrooms: 1
Heating
- Electric, Forced Air
Cooling
- Central Air, Electric
Appliances
- Included: Dishwasher, Double Oven, Dryer, Microwave, Oven, Refrigerator, Stove, Washer
- Laundry: In Unit, Upper Level
Features
- Kitchen - Gourmet, Kitchen Island, Open Floorplan, Walk In Closet
- Flooring: Carpet, Wood
Interior area
- Total interior livable area: 2,538 sqft
Property
Parking
- Total spaces: 1
- Parking features: Attached, Driveway, Covered
- Has attached garage: Yes
- Details: Contact manager
Features
- Exterior features: 2+ Access Exits, Asphalt Driveway, Attached Garage, Balcony, Clubhouse, Community, Community Center, Driveway, Electric Water Heater, Fitness Center, Flooring: Wood, Garage Door Opener, Garage Faces Rear, Heating system: Forced Air, Heating: Electric, Inside Entrance, Jogging Path, Kitchen - Gourmet, Kitchen Island, Open Floorplan, Paved Driveway, Pool - Outdoor, Roof Type: Architectural Shingle, Terrace, Upper Level, Walk In Closet
Details
- Parcel number: 058306957002
Construction
Type & style
- Home type: Townhouse
- Property subtype: Townhouse
Materials
- Roof: Shake Shingle
Condition
- Year built: 2018
Building
Management
- Pets allowed: Yes
Community & HOA
Community
- Features: Clubhouse, Fitness Center, Pool
HOA
- Amenities included: Fitness Center, Pool
Location
- Region: Ashburn
Financial & listing details
- Lease term: Contact For Details
Price history
| Date | Event | Price |
|---|---|---|
| 7/1/2025 | Listed for rent | $3,800$1/sqft |
Source: Bright MLS #VALO2101152 | ||
| 10/16/2024 | Listing removed | $635,000+2.4%$250/sqft |
Source: | ||
| 10/18/2021 | Sold | $620,000-2.4%$244/sqft |
Source: Public Record | ||
| 9/8/2021 | Contingent | $635,000$250/sqft |
Source: | ||
| 9/8/2021 | Pending sale | $635,000$250/sqft |
Source: | ||
![[object Object]](https://photos.zillowstatic.com/fp/2c8c7e59a27216dc1c647939f52dbb7a-p_i.jpg)
