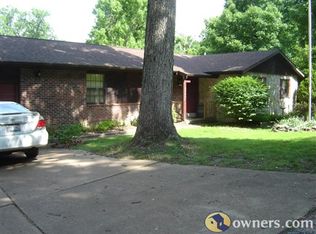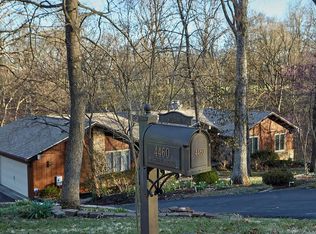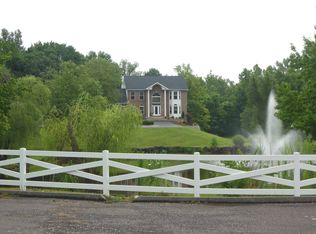Welcome to this 14 year young, custom ranch home, sitting on 3 1/2 acres. The Home features 3 bedr, 3 bath, vaulted ceilings, main floor laundry, screened in covered porch off breakfast room , 1922 ft.² on the main level, lower level has large partially finished area with walkout, overlooking the beautiful property , extra utility garage off basement. The Special feature in this home is the four car over sized garage, with a huge high ceiling area, perfect for a possible car lift , just waiting for the custom car enthusiast , or for your personal Sports space, or ready for your own creative ideas . Some New carpeting has been installed. Two 220 amp electrical panel boxes for this home. Home sits on a cul-de-sac, with beautiful surrounding homes in the area. The Home will be ready to occupy, move-in ready. Seller is offering a one Year home warranty. Minutes to shopping, restaurants, Highway 55, this is a must see. Seller has blueprints of home.
This property is off market, which means it's not currently listed for sale or rent on Zillow. This may be different from what's available on other websites or public sources.


