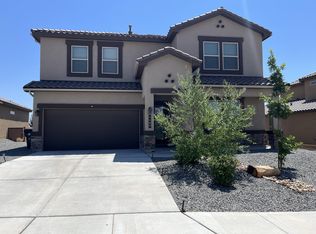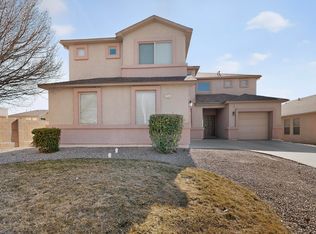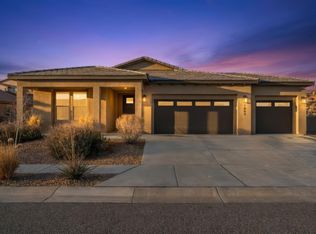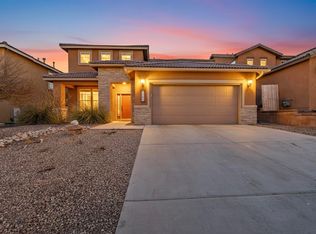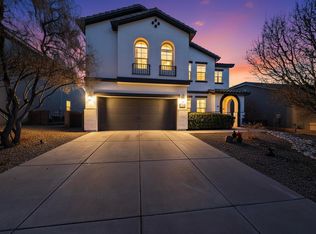Welcome to this spacious 5 bedroom home in desirable Cleveland Heights! Built in 2021, popular well designed floorplan including primary suite + additional bedroom on main level, beautiful contemporary tile. Open concept. Sleek, gleaming kitchen with large granite island perfect for entertaining. Upgraded high end stainless steel appliances built-in ovens, & range hood with tile backsplash and pantry. The primary suite located downstairs is private & the spa like master bath with double sinks, huge shower & a large walk-in closet. Flexible loft space upstairs provides multi use of space. It can be a an office, entertainment area, limitless uses. Enjoy your beautiful low maintenance backyard with turf, covered patio with stunning Sandia Mountain view and no neighbors behind you!
For sale
Price cut: $5.1K (1/8)
$479,900
4485 Skyline Loop NE, Rio Rancho, NM 87144
5beds
2,752sqft
Est.:
Single Family Residence
Built in 2021
6,969.6 Square Feet Lot
$477,900 Zestimate®
$174/sqft
$38/mo HOA
What's special
Beautiful contemporary tileOpen conceptSleek gleaming kitchenLarge walk-in closetHuge showerBuilt-in ovens
- 71 days |
- 1,001 |
- 65 |
Zillow last checked: 8 hours ago
Listing updated: January 20, 2026 at 06:10am
Listed by:
Kristopher O Kohlmeyer 505-480-3295,
Route 66 Realty 505-480-3295
Source: SWMLS,MLS#: 1094239
Tour with a local agent
Facts & features
Interior
Bedrooms & bathrooms
- Bedrooms: 5
- Bathrooms: 3
- Full bathrooms: 2
- 3/4 bathrooms: 1
Primary bedroom
- Level: Main
- Area: 266
- Dimensions: 19 x 14
Bedroom 2
- Level: Main
- Area: 115.5
- Dimensions: 11 x 10.5
Bedroom 3
- Level: Upper
- Area: 121
- Dimensions: 11 x 11
Bedroom 4
- Level: Upper
- Area: 153.51
- Dimensions: 12.9 x 11.9
Bedroom 5
- Level: Upper
- Area: 126.5
- Dimensions: 11.5 x 11
Dining room
- Level: Main
- Area: 190
- Dimensions: 19 x 10
Kitchen
- Level: Main
- Area: 121
- Dimensions: 11 x 11
Living room
- Level: Main
- Area: 228
- Dimensions: 19 x 12
Heating
- Central, Forced Air
Cooling
- Refrigerated
Appliances
- Included: Cooktop, Dishwasher, Disposal, Microwave, Range Hood
- Laundry: Washer Hookup, Dryer Hookup, ElectricDryer Hookup
Features
- Ceiling Fan(s), Dual Sinks, Family/Dining Room, High Speed Internet, Kitchen Island, Loft, Living/Dining Room, Multiple Living Areas, Main Level Primary, Pantry, Shower Only, Separate Shower, Walk-In Closet(s)
- Flooring: Carpet, Tile
- Windows: Double Pane Windows, Insulated Windows, Low-Emissivity Windows, Vinyl
- Has basement: No
- Number of fireplaces: 1
- Fireplace features: Glass Doors, Gas Log
Interior area
- Total structure area: 2,752
- Total interior livable area: 2,752 sqft
Property
Parking
- Total spaces: 2
- Parking features: Attached, Finished Garage, Garage
- Attached garage spaces: 2
Accessibility
- Accessibility features: None
Features
- Levels: Two
- Stories: 2
- Patio & porch: Covered, Patio
- Exterior features: Private Yard, Sprinkler/Irrigation
- Fencing: Wall
- Has view: Yes
Lot
- Size: 6,969.6 Square Feet
- Features: Landscaped, Trees, Views
- Residential vegetation: Grassed
Details
- Additional structures: Shed(s)
- Parcel number: 1014073216216
- Zoning description: R-4
Construction
Type & style
- Home type: SingleFamily
- Architectural style: Ranch
- Property subtype: Single Family Residence
Materials
- Frame, Stucco
- Foundation: Slab
- Roof: Pitched,Tile
Condition
- Resale
- New construction: No
- Year built: 2021
Details
- Builder name: Dr Horton
Utilities & green energy
- Sewer: Public Sewer
- Water: Public
- Utilities for property: Electricity Connected, Natural Gas Connected, Sewer Connected, Water Connected
Green energy
- Energy efficient items: Windows
- Energy generation: None
- Water conservation: Water-Smart Landscaping
Community & HOA
Community
- Security: Security System, Smoke Detector(s)
- Subdivision: Cleveland Heights Unit 15B
HOA
- Has HOA: Yes
- HOA fee: $115 quarterly
Location
- Region: Rio Rancho
Financial & listing details
- Price per square foot: $174/sqft
- Tax assessed value: $460,518
- Annual tax amount: $5,532
- Date on market: 11/9/2025
- Cumulative days on market: 71 days
- Listing terms: Cash,Conventional,FHA,VA Loan
- Road surface type: Paved
Estimated market value
$477,900
$454,000 - $502,000
$2,757/mo
Price history
Price history
| Date | Event | Price |
|---|---|---|
| 1/8/2026 | Price change | $479,900-1.1%$174/sqft |
Source: | ||
| 11/15/2025 | Listed for sale | $485,000+4.3%$176/sqft |
Source: | ||
| 8/14/2023 | Sold | -- |
Source: | ||
| 6/30/2023 | Pending sale | $465,000$169/sqft |
Source: | ||
| 6/27/2023 | Listed for sale | $465,000+13.7%$169/sqft |
Source: | ||
Public tax history
Public tax history
| Year | Property taxes | Tax assessment |
|---|---|---|
| 2025 | $5,357 -0.3% | $153,506 +3% |
| 2024 | $5,371 +18% | $149,035 +18.5% |
| 2023 | $4,551 +1.9% | $125,820 +3% |
Find assessor info on the county website
BuyAbility℠ payment
Est. payment
$2,371/mo
Principal & interest
$1861
Property taxes
$304
Other costs
$206
Climate risks
Neighborhood: 87144
Nearby schools
GreatSchools rating
- 6/10Sandia Vista Elementary SchoolGrades: PK-5Distance: 2.9 mi
- 8/10Mountain View Middle SchoolGrades: 6-8Distance: 3.5 mi
- 7/10V Sue Cleveland High SchoolGrades: 9-12Distance: 0.3 mi
Schools provided by the listing agent
- Elementary: Sandia Vista
- Middle: Rio Rancho
- High: V. Sue Cleveland
Source: SWMLS. This data may not be complete. We recommend contacting the local school district to confirm school assignments for this home.
