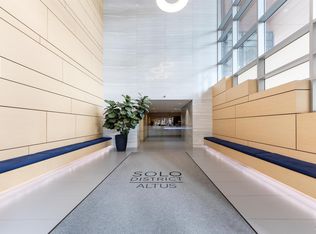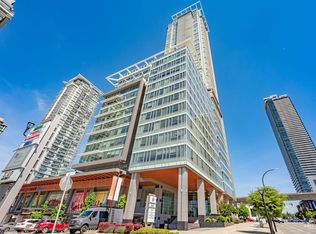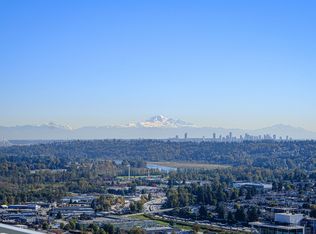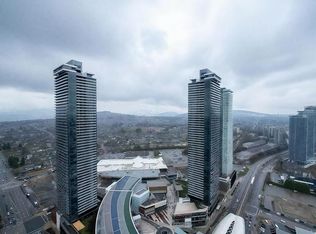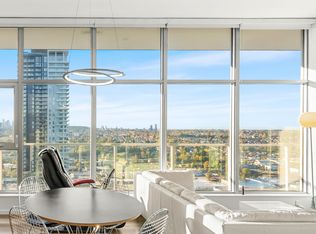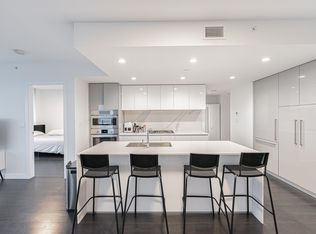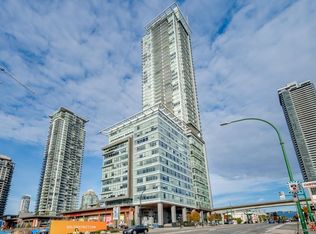Bosa built well know community SOLO 2. This stunning rare one of a kind luxury corner unit on 42nd floor with 2 separate entrances. 2 units were combined at pre-construction. There are 2 large decks with gorgeous panoramic views of the City, Mountains and Ocean. The main deck comes with 2 gas BBQ's perfect for an evening of entertaining and enjoying the views. Features include 2 sets of washer/dryer's, floor to ceiling windows, quartz countertops, kitchen island, high end S/S Miele appliances and gas range. Large dining room area with wet bar, w/Miele wine fridge. Enjoy geothermal heating for the winter and A/C for the Summer! Bonus a rare 2 car private garage w/electric car set up. 3rd parking stall near elevator. Amenities include rooftop deck, gym, and concierge.
For sale
C$1,599,000
4485 Skyline Dr #4201, Burnaby, BC V5C 0J2
3beds
1,745sqft
Condominium
Built in 2017
-- sqft lot
$-- Zestimate®
C$916/sqft
C$1,250/mo HOA
What's special
Corner unitPanoramic viewsFloor to ceiling windowsQuartz countertopsKitchen islandGas rangeDining room area
- 142 days |
- 32 |
- 1 |
Zillow last checked: 8 hours ago
Listing updated: August 05, 2025 at 02:58pm
Listed by:
Raymond Li,
Grand Central Realty Brokerage
Source: Greater Vancouver REALTORS®,MLS®#: R3029545 Originating MLS®#: Greater Vancouver
Originating MLS®#: Greater Vancouver
Facts & features
Interior
Bedrooms & bathrooms
- Bedrooms: 3
- Bathrooms: 3
- Full bathrooms: 2
- 1/2 bathrooms: 1
Heating
- Heat Pump
Cooling
- Central Air, Air Conditioning
Appliances
- Included: Washer/Dryer, Dishwasher, Refrigerator, Microwave, Oven
Features
- Elevator
- Basement: None
- Number of fireplaces: 1
- Fireplace features: Electric
Interior area
- Total structure area: 1,745
- Total interior livable area: 1,745 sqft
Property
Parking
- Total spaces: 3
- Parking features: Underground, Front Access
- Has garage: Yes
Features
- Stories: 1
- Exterior features: Garden, Playground, Balcony
- Frontage length: 0
Lot
- Features: Central Location, Recreation Nearby
Construction
Type & style
- Home type: Condo
- Property subtype: Condominium
- Attached to another structure: Yes
Condition
- Year built: 2017
Community & HOA
Community
- Features: Near Shopping
- Security: Smoke Detector(s), Fire Sprinkler System
- Subdivision: Solo District Altus
HOA
- Has HOA: Yes
- Amenities included: Clubhouse, Exercise Centre, Concierge, Caretaker, Trash, Maintenance Grounds, Gas, Hot Water, Management, Recreation Facilities, RV Parking, Sewer, Snow Removal, Water
- HOA fee: C$1,250 monthly
Location
- Region: Burnaby
Financial & listing details
- Price per square foot: C$916/sqft
- Annual tax amount: C$5,056
- Date on market: 7/22/2025
- Ownership: Freehold Strata
Raymond Li
By pressing Contact Agent, you agree that the real estate professional identified above may call/text you about your search, which may involve use of automated means and pre-recorded/artificial voices. You don't need to consent as a condition of buying any property, goods, or services. Message/data rates may apply. You also agree to our Terms of Use. Zillow does not endorse any real estate professionals. We may share information about your recent and future site activity with your agent to help them understand what you're looking for in a home.
Price history
Price history
Price history is unavailable.
Public tax history
Public tax history
Tax history is unavailable.Climate risks
Neighborhood: West Central Valley
Nearby schools
GreatSchools rating
- NAPoint Roberts Primary SchoolGrades: K-3Distance: 19.1 mi
- NABirch Bay Home ConnectionsGrades: K-11Distance: 21.8 mi
- Loading
