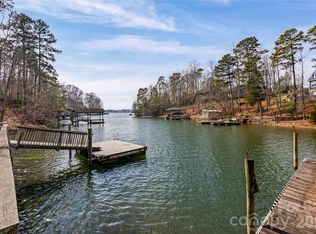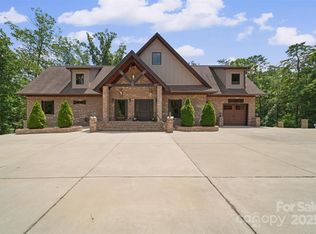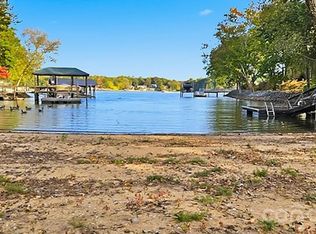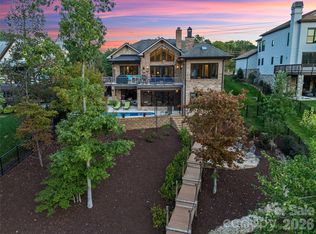Truly, ONE OF A KIND! This Waterfront property not only features a gorgeous updated one-level home, but also a Guest house and a waterside "Boathouse". Situated on an exceptional RARE lot of over 1.6 acres, with BIG year-round water views. Tucked back from the main channel and wooded, offering exceptional privacy. A SC address and super close to NC. As you enter the main house, you are greeted with a great room that has a spectacular ceiling and exceptional views of the water, 3 bedrooms, 3.5 baths, flex space, kitchen perfect for gatherings. Brand new tankless water heater, roof (2025), sealed crawlspace, LVP flooring. Primary bedroom with ensuite, huge walk in closet and conveniently located laundry, with an additional location option for laundry as well. Two additional bedrooms. Drop zone that leads to the perfect "Man Cave" or could be an office, the possibilities are endless. Sip your coffee on the large screened porch with multiple views of the water. Grill out on back patio. 2-car oversized (28X28) garage. A separate guest house is also fully updated with a kitchen, living room, laundry, bed and bath. Perfect for guests, in-laws or parents. The waterside "Boathouse" adds a huge touch of fun and relaxation featuring an open game room area, built-in-beds, 3/4 bath, kitchen/bar, large covered deck to hang out and enjoy the water! A deep-water covered with boat lift and floating swim deck. Enjoy the waterside fire pit. Live paradise every day with this spectacular property! Great location with easy commutes to award-winning Clover schools, Charlotte Douglas Airport, Charlotte, Belmont and so much more. Schedule your showing to see this unique gem today!
Active
$2,250,000
4485 River Oaks Rd, Clover, SC 29710
5beds
4,997sqft
Est.:
Single Family Residence
Built in 1979
1.63 Acres Lot
$2,252,000 Zestimate®
$450/sqft
$-- HOA
What's special
Waterfront propertyGorgeous updated one-level homeBig year-round water viewsWaterside fire pitKitchen perfect for gatheringsFlex spaceLvp flooring
- 5 days |
- 1,457 |
- 55 |
Likely to sell faster than
Zillow last checked: 8 hours ago
Listing updated: February 20, 2026 at 02:02am
Listing Provided by:
Christyn Denton christyn.denton@gmail.com,
Premier South
Source: Canopy MLS as distributed by MLS GRID,MLS#: 4345348
Tour with a local agent
Facts & features
Interior
Bedrooms & bathrooms
- Bedrooms: 5
- Bathrooms: 6
- Full bathrooms: 5
- 1/2 bathrooms: 1
- Main level bedrooms: 3
Primary bedroom
- Level: Main
Primary bedroom
- Level: 2nd Living Quarters
Bedroom s
- Level: Main
Bedroom s
- Level: Main
Bathroom full
- Level: Main
Bathroom half
- Level: Main
Bathroom full
- Level: 2nd Living Quarters
Breakfast
- Level: 2nd Living Quarters
Dining area
- Level: Main
Flex space
- Level: Main
Great room
- Level: Main
Kitchen
- Level: Main
Kitchen
- Level: 2nd Living Quarters
Laundry
- Level: Main
Laundry
- Level: 2nd Living Quarters
Living room
- Level: 2nd Living Quarters
Heating
- Central, Ductless, Electric, Natural Gas, Zoned
Cooling
- Ceiling Fan(s), Central Air, Ductless, Electric, Zoned
Appliances
- Included: Convection Oven, Dishwasher, Disposal, Filtration System, Gas Cooktop, Gas Oven, Microwave, Oven, Plumbed For Ice Maker, Refrigerator with Ice Maker, Tankless Water Heater, Washer/Dryer
- Laundry: In Bathroom, Mud Room, Main Level, Multiple Locations, Other
Features
- Total Primary Heated Living Area: 3570
- Flooring: Vinyl
- Doors: Insulated Door(s), Sliding Doors
- Windows: Insulated Windows, Window Treatments
- Has basement: No
- Fireplace features: Gas, Gas Log, Great Room
Interior area
- Total structure area: 3,570
- Total interior livable area: 4,997 sqft
- Finished area above ground: 3,570
- Finished area below ground: 0
Property
Parking
- Total spaces: 8
- Parking features: Driveway, Garage on Main Level
- Garage spaces: 2
- Uncovered spaces: 6
- Details: Oversized garage is 28 X 28, can place two cars, lawn mower and golf cart inside. Guest house has a separate driveway and parking for two cars.
Features
- Levels: One
- Stories: 1
- Patio & porch: Covered, Front Porch, Patio, Porch, Rear Porch, Screened, Side Porch
- Exterior features: Fire Pit, Storage
- Has view: Yes
- View description: Year Round
- Waterfront features: Boat Lift, Covered structure, Dock, Retaining Wall, Waterfront
- Body of water: Lake Wylie
Lot
- Size: 1.63 Acres
- Features: Level, Open Lot, Wooded, Views
Details
- Additional structures: Shed(s)
- Parcel number: 5730000064
- Zoning: RC-I
- Special conditions: Standard
Construction
Type & style
- Home type: SingleFamily
- Property subtype: Single Family Residence
Materials
- Stone, Vinyl
- Foundation: Crawl Space
Condition
- New construction: No
- Year built: 1979
Utilities & green energy
- Sewer: Septic Installed
- Water: Well
- Utilities for property: Cable Available, Electricity Connected, Wired Internet Available
Community & HOA
Community
- Security: Carbon Monoxide Detector(s), Smoke Detector(s)
- Subdivision: None
Location
- Region: Clover
Financial & listing details
- Price per square foot: $450/sqft
- Tax assessed value: $1,278,900
- Date on market: 2/19/2026
- Cumulative days on market: 5 days
- Listing terms: Cash,Conventional,FHA,VA Loan
- Electric utility on property: Yes
- Road surface type: Concrete, Paved
Estimated market value
$2,252,000
$2.14M - $2.36M
$4,139/mo
Price history
Price history
| Date | Event | Price |
|---|---|---|
| 2/19/2026 | Listed for sale | $2,250,000+0.4%$450/sqft |
Source: | ||
| 9/24/2025 | Sold | $2,240,000-0.4%$448/sqft |
Source: | ||
| 6/26/2025 | Listed for sale | $2,250,000$450/sqft |
Source: | ||
Public tax history
Public tax history
Tax history is unavailable.BuyAbility℠ payment
Est. payment
$12,597/mo
Principal & interest
$11603
Property taxes
$994
Climate risks
Neighborhood: 29710
Nearby schools
GreatSchools rating
- 8/10Oakridge ElementaryGrades: PK-5Distance: 2.1 mi
- 5/10Oakridge Middle SchoolGrades: 6-8Distance: 2.1 mi
- 9/10Clover High SchoolGrades: 9-12Distance: 7.1 mi
Schools provided by the listing agent
- Elementary: Oakridge
- Middle: Oakridge
- High: Clover
Source: Canopy MLS as distributed by MLS GRID. This data may not be complete. We recommend contacting the local school district to confirm school assignments for this home.




