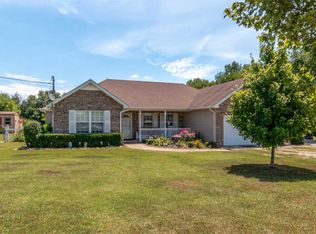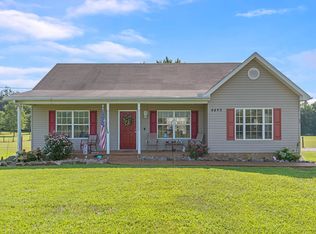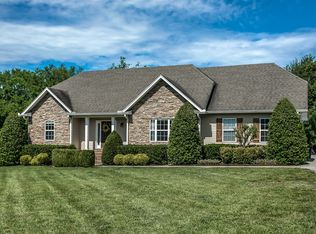Closed
$745,000
4485 Pyles Rd, Chapel Hill, TN 37034
4beds
3,510sqft
Single Family Residence, Residential
Built in 2006
2.02 Acres Lot
$752,000 Zestimate®
$212/sqft
$3,098 Estimated rent
Home value
$752,000
$556,000 - $1.02M
$3,098/mo
Zestimate® history
Loading...
Owner options
Explore your selling options
What's special
*NEW PRICE* A beautiful opportunity to own a pristinely maintained 4 bedroom home in quaint Chapel Hill with a 1 BED 1 BATH APARTMENT above the 3 CAR GARAGE and could bring $1300+ per month in rent with separate entrance and lovely balcony deck. Listed square footage includes apartment. You will love the open-ness this home offers with ample space for everything you need including the spacious 2 acre lot just 5 minutes to Brooks Grocery, delicious diners, adorable boutiques, gourmet coffee shops, Henry Horton State Park and Golf Course plus kayak launches on the Duck River. Inside you will find that the sellers have cared for this home and it shows like a new build, the kitchen has newer appliances, new counters, neutral paint on the cabinetry and a perfect setup for entertaining without the echo that true "Open Concept" designs bring. There are three bedrooms on the main level and two full baths, along with a fourth bedroom, full bath and bonus room upstairs. Do you have family members not ready to fly the nest but want their own space? There is a full apartment above the new 3 car garage that has its own entrance, should you desire to utilize it as an income producing space and lease it out. Rentals are in high demand in Chapel Hill and this space is set up perfectly for privacy from your tenants. In addition, two acre lots are highly sought after, you have the elbow room that larger acreage can provide but not the upkeep. It is truly the best of both worlds here at 4485 Pyles Road! Seller has accepted offer with 48 hr first right of refusal contingency **35 minutes to Franklin, Murfreesboro and Spring Hill or 55 minutes to Nashville**
Zillow last checked: 8 hours ago
Listing updated: June 25, 2025 at 11:07am
Listing Provided by:
Jamie Scott 615-719-1303,
Nashville Realty Group,
Hayden Camarillo 615-282-6078,
Nashville Realty Group
Bought with:
Phillip Drone, 303610
Keller Williams Realty Nashville/Franklin
Source: RealTracs MLS as distributed by MLS GRID,MLS#: 2778037
Facts & features
Interior
Bedrooms & bathrooms
- Bedrooms: 4
- Bathrooms: 3
- Full bathrooms: 3
- Main level bedrooms: 3
Bedroom 1
- Features: Walk-In Closet(s)
- Level: Walk-In Closet(s)
- Area: 224 Square Feet
- Dimensions: 14x16
Bedroom 2
- Features: Extra Large Closet
- Level: Extra Large Closet
- Area: 144 Square Feet
- Dimensions: 12x12
Bedroom 3
- Features: Extra Large Closet
- Level: Extra Large Closet
- Area: 120 Square Feet
- Dimensions: 10x12
Bedroom 4
- Features: Walk-In Closet(s)
- Level: Walk-In Closet(s)
- Area: 224 Square Feet
- Dimensions: 14x16
Bonus room
- Features: Second Floor
- Level: Second Floor
- Area: 588 Square Feet
- Dimensions: 28x21
Den
- Features: Separate
- Level: Separate
- Area: 228 Square Feet
- Dimensions: 19x12
Dining room
- Features: Combination
- Level: Combination
- Area: 143 Square Feet
- Dimensions: 13x11
Kitchen
- Features: Pantry
- Level: Pantry
- Area: 195 Square Feet
- Dimensions: 13x15
Living room
- Area: 270 Square Feet
- Dimensions: 15x18
Heating
- Central, Electric
Cooling
- Central Air, Electric
Appliances
- Included: Dishwasher, Microwave, Stainless Steel Appliance(s), Electric Oven, Cooktop
- Laundry: Electric Dryer Hookup, Washer Hookup
Features
- Ceiling Fan(s), Walk-In Closet(s), High Speed Internet
- Flooring: Carpet, Tile, Vinyl
- Basement: Slab
- Has fireplace: No
Interior area
- Total structure area: 3,510
- Total interior livable area: 3,510 sqft
- Finished area above ground: 3,510
Property
Parking
- Total spaces: 10
- Parking features: Detached, Concrete
- Garage spaces: 3
- Carport spaces: 2
- Covered spaces: 5
- Uncovered spaces: 5
Features
- Levels: Two
- Stories: 2
- Patio & porch: Porch, Covered, Patio
- Has private pool: Yes
- Pool features: Above Ground
- Fencing: Back Yard
Lot
- Size: 2.02 Acres
- Features: Level
Details
- Additional structures: Guest House
- Parcel number: 019 01102 000
- Special conditions: Standard
Construction
Type & style
- Home type: SingleFamily
- Architectural style: Cape Cod
- Property subtype: Single Family Residence, Residential
Materials
- Brick, Vinyl Siding
- Roof: Shingle
Condition
- New construction: No
- Year built: 2006
Utilities & green energy
- Sewer: Septic Tank
- Water: Well
- Utilities for property: Electricity Available
Community & neighborhood
Location
- Region: Chapel Hill
- Subdivision: Azalee Acres Sub
Price history
| Date | Event | Price |
|---|---|---|
| 6/24/2025 | Sold | $745,000-2%$212/sqft |
Source: | ||
| 6/6/2025 | Contingent | $760,000$217/sqft |
Source: | ||
| 6/3/2025 | Price change | $760,000-1.9%$217/sqft |
Source: | ||
| 4/22/2025 | Price change | $775,000-1.3%$221/sqft |
Source: | ||
| 4/8/2025 | Price change | $785,000-1.8%$224/sqft |
Source: | ||
Public tax history
| Year | Property taxes | Tax assessment |
|---|---|---|
| 2025 | $2,006 +37.8% | $101,900 +27.3% |
| 2024 | $1,455 | $80,025 |
| 2023 | $1,455 | $80,025 |
Find assessor info on the county website
Neighborhood: 37034
Nearby schools
GreatSchools rating
- 5/10Chapel Hill Elementary SchoolGrades: PK-3Distance: 3.4 mi
- 6/10Forrest SchoolGrades: 7-12Distance: 3.8 mi
Schools provided by the listing agent
- Elementary: Chapel Hill Elementary
- Middle: Chapel Hill (K-3)/Delk Henson (4-6)
- High: Forrest School
Source: RealTracs MLS as distributed by MLS GRID. This data may not be complete. We recommend contacting the local school district to confirm school assignments for this home.
Get a cash offer in 3 minutes
Find out how much your home could sell for in as little as 3 minutes with a no-obligation cash offer.
Estimated market value$752,000
Get a cash offer in 3 minutes
Find out how much your home could sell for in as little as 3 minutes with a no-obligation cash offer.
Estimated market value
$752,000


