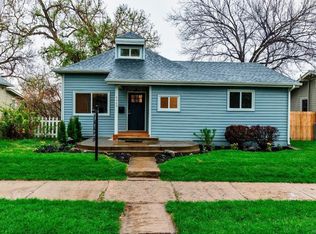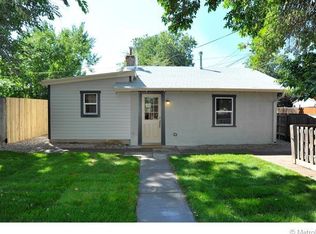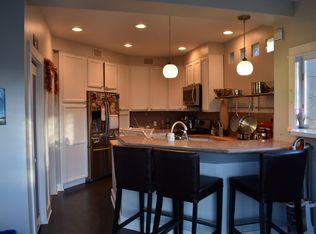Charming craftsman bungalow in popular Berkeley neighborhood just 4 blocks to the Tennyson shops and restaurants. The spacious floor plan is flooded with natural light, boasts gleaming hardwoods and all new interior paint. Original architectural details remain and include a welcoming front porch with a swing where you'll want to sip your morning coffee and watch the world go by. The unusually large kitchen boasts all new stainless appliances, laminate counters, oak cabinetry, a large island affording additional storage, and a tile floor. There are three perfectly sized bedrooms - two that share access to a full bath plus a half bath accessed via the 3rd bedroom. A laundry room just off the kitchen doubles as a mud room. Pleasant outdoor space includes a pergola topped patio, a well manicured yard maintained by a sprinkler system, and raised beds that await your green thumb. A garage sits on the alley and provides workshop space and storage. The basement has a finished room with new carpet that would work well as a yoga studio or home office plus ample flex space that could easily be finished for future expansion. The U-SU-B1 zoning may allow for construction of an ADU. This is the perfect starter home or excellent investment property that recently rented for $2175/month. The ideal location is close to parks, public transportation and has easy access to I-70/I-25. Simply put, this is opportunity you won't want to miss!
This property is off market, which means it's not currently listed for sale or rent on Zillow. This may be different from what's available on other websites or public sources.


