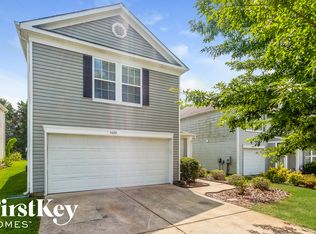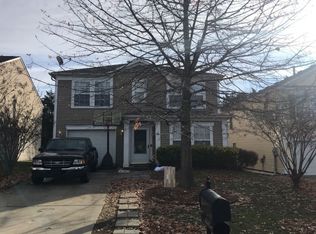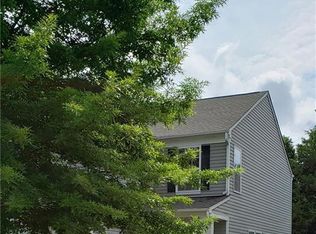Closed
$333,000
4485 Norfleet St, Concord, NC 28025
3beds
2,368sqft
Single Family Residence
Built in 2005
0.1 Acres Lot
$332,300 Zestimate®
$141/sqft
$2,164 Estimated rent
Home value
$332,300
$312,000 - $352,000
$2,164/mo
Zestimate® history
Loading...
Owner options
Explore your selling options
What's special
This move-in ready 2-story home boasts an inviting open floor plan with an updated kitchen featuring granite countertops, ample cabinets, and stainless steel appliances. Wood laminate flooring flows throughout the main level, complementing the large formal dining room and family room. Upstairs, Wood laminate flooring with the exception of the tiled bathrooms. Spacious bedrooms with ceiling fans. The primary bedroom includes an en-suite with dual vanities and a shower/tub combo. Plus, enjoy the convenience of a recently replaced hot water heater. Located near restaurants, shops, parks, schools, and I-85, it offers both comfort and accessibility.
Zillow last checked: 8 hours ago
Listing updated: May 06, 2024 at 09:01am
Listing Provided by:
Lorna McCormick lornamccormick@hotmail.com,
NorthGroup Real Estate LLC,
Dee Legette,
NorthGroup Real Estate LLC
Bought with:
Annette Haffling
Keller Williams South Park
Source: Canopy MLS as distributed by MLS GRID,MLS#: 4123138
Facts & features
Interior
Bedrooms & bathrooms
- Bedrooms: 3
- Bathrooms: 3
- Full bathrooms: 2
- 1/2 bathrooms: 1
Primary bedroom
- Features: Ceiling Fan(s), Walk-In Closet(s)
- Level: Upper
- Area: 283.5 Square Feet
- Dimensions: 18' 0" X 15' 9"
Primary bedroom
- Level: Upper
Bedroom s
- Features: Ceiling Fan(s), Garden Tub
- Level: Upper
- Area: 155.21 Square Feet
- Dimensions: 14' 8" X 10' 7"
Bedroom s
- Features: Ceiling Fan(s)
- Level: Upper
- Area: 140.38 Square Feet
- Dimensions: 12' 8" X 11' 1"
Bedroom s
- Level: Upper
Bedroom s
- Level: Upper
Bathroom full
- Level: Upper
- Area: 56.46 Square Feet
- Dimensions: 10' 11" X 5' 2"
Bathroom full
- Level: Upper
- Area: 53.75 Square Feet
- Dimensions: 10' 7" X 5' 1"
Bathroom half
- Level: Main
- Area: 19.18 Square Feet
- Dimensions: 2' 6" X 7' 8"
Bathroom full
- Level: Upper
Bathroom full
- Level: Upper
Bathroom half
- Level: Main
Breakfast
- Level: Main
- Area: 150.47 Square Feet
- Dimensions: 14' 4" X 10' 6"
Breakfast
- Level: Main
Dining room
- Level: Main
- Area: 244 Square Feet
- Dimensions: 15' 3" X 16' 0"
Dining room
- Level: Main
Family room
- Features: Ceiling Fan(s)
- Level: Upper
- Area: 386.4 Square Feet
- Dimensions: 18' 4" X 21' 1"
Family room
- Level: Upper
Kitchen
- Features: Walk-In Pantry
- Level: Main
- Area: 117.77 Square Feet
- Dimensions: 10' 2" X 11' 7"
Kitchen
- Level: Main
Laundry
- Level: Upper
- Area: 55.39 Square Feet
- Dimensions: 8' 9" X 6' 4"
Laundry
- Level: Upper
Living room
- Features: Ceiling Fan(s)
- Level: Main
- Area: 344.97 Square Feet
- Dimensions: 19' 1" X 18' 1"
Living room
- Level: Main
Heating
- Forced Air, Natural Gas
Cooling
- Ceiling Fan(s), Central Air
Appliances
- Included: Dishwasher, Disposal, Electric Range, Gas Water Heater, Microwave, Plumbed For Ice Maker, Refrigerator, Self Cleaning Oven
- Laundry: Electric Dryer Hookup, Laundry Room, Upper Level, Washer Hookup
Features
- Soaking Tub, Open Floorplan, Pantry, Walk-In Pantry
- Flooring: Carpet, Laminate
- Has basement: No
- Attic: Pull Down Stairs
- Fireplace features: Family Room
Interior area
- Total structure area: 2,368
- Total interior livable area: 2,368 sqft
- Finished area above ground: 2,368
- Finished area below ground: 0
Property
Parking
- Total spaces: 2
- Parking features: Driveway, Attached Garage, Garage Door Opener, Garage on Main Level
- Attached garage spaces: 1
- Uncovered spaces: 1
Features
- Levels: Two
- Stories: 2
- Patio & porch: Porch
- Waterfront features: None
Lot
- Size: 0.10 Acres
- Dimensions: .10
- Features: Level
Details
- Additional structures: None
- Parcel number: 55384712850000
- Zoning: R-CO
- Special conditions: Standard
- Horse amenities: None
Construction
Type & style
- Home type: SingleFamily
- Architectural style: Traditional
- Property subtype: Single Family Residence
Materials
- Vinyl
- Foundation: Slab
- Roof: Composition
Condition
- New construction: No
- Year built: 2005
Utilities & green energy
- Sewer: Public Sewer
- Water: City
Community & neighborhood
Security
- Security features: Carbon Monoxide Detector(s), Smoke Detector(s)
Location
- Region: Concord
- Subdivision: Brandon Ridge
HOA & financial
HOA
- Has HOA: Yes
- HOA fee: $225 semi-annually
- Association name: Brandon Ridge HOA
- Association phone: 704-784-5327
Other
Other facts
- Listing terms: Cash,Conventional,FHA,VA Loan
- Road surface type: Concrete, Paved
Price history
| Date | Event | Price |
|---|---|---|
| 5/2/2024 | Sold | $333,000-2%$141/sqft |
Source: | ||
| 4/5/2024 | Pending sale | $339,900$144/sqft |
Source: | ||
| 3/27/2024 | Listed for sale | $339,900+132%$144/sqft |
Source: | ||
| 7/22/2016 | Sold | $146,500-8.4%$62/sqft |
Source: | ||
| 9/6/2005 | Sold | $160,000$68/sqft |
Source: Public Record | ||
Public tax history
| Year | Property taxes | Tax assessment |
|---|---|---|
| 2024 | $3,154 +29.1% | $316,620 +58.2% |
| 2023 | $2,442 +0.5% | $200,190 +0.5% |
| 2022 | $2,430 | $199,160 |
Find assessor info on the county website
Neighborhood: 28025
Nearby schools
GreatSchools rating
- 4/10A T Allen ElementaryGrades: K-5Distance: 2.7 mi
- 4/10C. C. Griffin Middle SchoolGrades: 6-8Distance: 3.4 mi
- 4/10Central Cabarrus HighGrades: 9-12Distance: 1.4 mi
Schools provided by the listing agent
- Elementary: A.T. Allen
- Middle: C.C. Griffin
- High: Central Cabarrus
Source: Canopy MLS as distributed by MLS GRID. This data may not be complete. We recommend contacting the local school district to confirm school assignments for this home.
Get a cash offer in 3 minutes
Find out how much your home could sell for in as little as 3 minutes with a no-obligation cash offer.
Estimated market value
$332,300
Get a cash offer in 3 minutes
Find out how much your home could sell for in as little as 3 minutes with a no-obligation cash offer.
Estimated market value
$332,300


