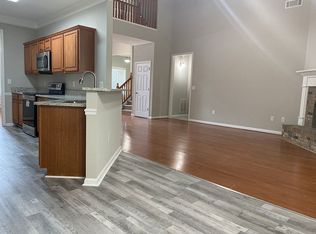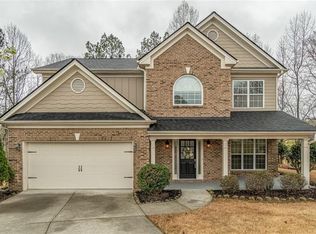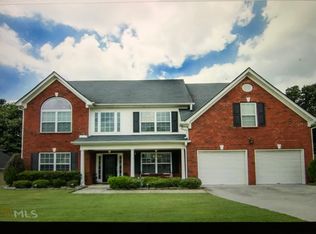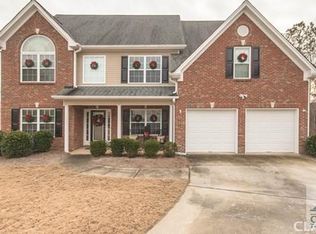Closed
$445,000
4485 Mulberry Ridge Ln, Hoschton, GA 30548
4beds
2,436sqft
Single Family Residence
Built in 2006
0.26 Acres Lot
$438,800 Zestimate®
$183/sqft
$2,415 Estimated rent
Home value
$438,800
$399,000 - $478,000
$2,415/mo
Zestimate® history
Loading...
Owner options
Explore your selling options
What's special
Excellent opportunity in beautiful east Gwinnett! Absolutely gorgeous interior featuring all new flooring, new fixtures, updated vanities, and fresh paint throughout. Spacious foyer, formal living room, and separate dining room. Open concept kitchen and living room with ample space to entertain. The kitchen features professionally painted cabinets, stainless appliances, granite counters, tile backsplash, and a butcher block island. Roomy master suite with a trey ceiling, dual walk-in closets, and a sitting area. Master bathroom has a garden tub, separate shower, and a double vanity. Three additional bedrooms upstairs, a full bathroom, and a laundry room. Shaded rear deck overlooking a level play area and space to relax. The exterior features Hardie plank and shake siding, a brick front, and an architectural shingle roof. Level driveway, cul-de-sac lot, and a very quiet neighborhood. Convenient location just minutes from Hamilton Mill shopping and Mill Creek High School. This one won't last!
Zillow last checked: 8 hours ago
Listing updated: October 04, 2024 at 08:00am
Listed by:
Caleb Curry 678-794-5588,
Atlanta Communities
Bought with:
Joanna Krauz, 254821
Keller Williams Realty Atl. Partners
Source: GAMLS,MLS#: 10320747
Facts & features
Interior
Bedrooms & bathrooms
- Bedrooms: 4
- Bathrooms: 3
- Full bathrooms: 2
- 1/2 bathrooms: 1
Kitchen
- Features: Breakfast Area, Kitchen Island, Pantry
Heating
- Central
Cooling
- Ceiling Fan(s), Central Air
Appliances
- Included: Dishwasher, Gas Water Heater, Microwave, Refrigerator
- Laundry: In Hall, Upper Level
Features
- High Ceilings, Walk-In Closet(s)
- Flooring: Vinyl
- Windows: Double Pane Windows
- Basement: None
- Number of fireplaces: 1
- Fireplace features: Factory Built, Family Room
- Common walls with other units/homes: No Common Walls
Interior area
- Total structure area: 2,436
- Total interior livable area: 2,436 sqft
- Finished area above ground: 2,436
- Finished area below ground: 0
Property
Parking
- Parking features: Attached, Garage, Garage Door Opener, Kitchen Level
- Has attached garage: Yes
Features
- Levels: Two
- Stories: 2
- Patio & porch: Deck
- Body of water: None
Lot
- Size: 0.26 Acres
- Features: Cul-De-Sac
Details
- Parcel number: R3003 617
Construction
Type & style
- Home type: SingleFamily
- Architectural style: Brick Front,Traditional
- Property subtype: Single Family Residence
Materials
- Concrete
- Foundation: Slab
- Roof: Composition
Condition
- Resale
- New construction: No
- Year built: 2006
Utilities & green energy
- Electric: 220 Volts
- Sewer: Public Sewer
- Water: Public
- Utilities for property: Cable Available, Electricity Available, Natural Gas Available, Phone Available, Sewer Available, Underground Utilities
Green energy
- Energy efficient items: Insulation
Community & neighborhood
Security
- Security features: Smoke Detector(s)
Community
- Community features: Walk To Schools, Near Shopping
Location
- Region: Hoschton
- Subdivision: Holman Place
HOA & financial
HOA
- Has HOA: Yes
- HOA fee: $300 annually
- Services included: Other
Other
Other facts
- Listing agreement: Exclusive Right To Sell
Price history
| Date | Event | Price |
|---|---|---|
| 9/30/2024 | Sold | $445,000-3.2%$183/sqft |
Source: | ||
| 9/3/2024 | Pending sale | $459,900$189/sqft |
Source: | ||
| 8/17/2024 | Price change | $459,900-1.9%$189/sqft |
Source: | ||
| 7/3/2024 | Price change | $469,000-1.3%$193/sqft |
Source: | ||
| 6/17/2024 | Listed for sale | $475,000+15.3%$195/sqft |
Source: | ||
Public tax history
| Year | Property taxes | Tax assessment |
|---|---|---|
| 2025 | $5,962 +18.3% | $175,240 +8.5% |
| 2024 | $5,039 +10.8% | $161,520 |
| 2023 | $4,549 +12.3% | $161,520 +54.3% |
Find assessor info on the county website
Neighborhood: 30548
Nearby schools
GreatSchools rating
- 7/10Duncan Creek Elementary SchoolGrades: PK-5Distance: 0.6 mi
- 7/10Frank N. Osborne Middle SchoolGrades: 6-8Distance: 0.7 mi
- 9/10Mill Creek High SchoolGrades: 9-12Distance: 0.7 mi
Schools provided by the listing agent
- Elementary: Duncan Creek
- Middle: Frank N Osborne
- High: Mill Creek
Source: GAMLS. This data may not be complete. We recommend contacting the local school district to confirm school assignments for this home.
Get a cash offer in 3 minutes
Find out how much your home could sell for in as little as 3 minutes with a no-obligation cash offer.
Estimated market value$438,800
Get a cash offer in 3 minutes
Find out how much your home could sell for in as little as 3 minutes with a no-obligation cash offer.
Estimated market value
$438,800



