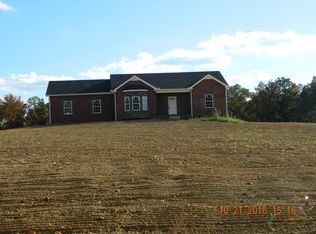Closed
$360,000
4485 Maggie Farmer Rd, Cedar Hill, TN 37032
3beds
1,344sqft
Single Family Residence, Residential
Built in 2000
12.05 Acres Lot
$367,100 Zestimate®
$268/sqft
$1,709 Estimated rent
Home value
$367,100
$327,000 - $411,000
$1,709/mo
Zestimate® history
Loading...
Owner options
Explore your selling options
What's special
Nestled on 12.05 scenic acres in Cedar Hill, this beautiful 3-bedroom, 2-bath home offers the perfect mix of country charm and modern convenience. The open floor plan is warm and inviting, featuring a spacious primary suite with a walk-in closet and private bath. Ceiling fans throughout add comfort, and the covered deck is the perfect spot to unwind and take in the peaceful surroundings. For horse lovers or anyone needing extra space, this property is a dream. It boasts gorgeous fenced pastureland and two sturdy metal barns—ideal for livestock, equipment, or a workshop. With a durable metal roof, essential utilities in place, and zoning for top-rated Robertson County schools, this home is a rare find. Don’t miss your chance to own this Tennessee retreat—schedule your showing today!
Zillow last checked: 8 hours ago
Listing updated: June 16, 2025 at 12:13pm
Listing Provided by:
Marcus Winkfield 855-299-7653,
Mark Spain Real Estate
Bought with:
Kelly Gafford, 291515
Reliant Realty ERA Powered
Source: RealTracs MLS as distributed by MLS GRID,MLS#: 2801844
Facts & features
Interior
Bedrooms & bathrooms
- Bedrooms: 3
- Bathrooms: 2
- Full bathrooms: 2
- Main level bedrooms: 3
Heating
- Dual
Cooling
- Dual
Appliances
- Included: Electric Range
Features
- Ceiling Fan(s), Open Floorplan, Walk-In Closet(s), Primary Bedroom Main Floor
- Flooring: Carpet, Other, Tile
- Basement: Crawl Space
- Has fireplace: No
Interior area
- Total structure area: 1,344
- Total interior livable area: 1,344 sqft
- Finished area above ground: 1,344
Property
Parking
- Total spaces: 3
- Parking features: Detached, Driveway
- Carport spaces: 2
- Uncovered spaces: 1
Features
- Levels: One
- Stories: 1
- Patio & porch: Deck, Covered
Lot
- Size: 12.05 Acres
Details
- Parcel number: 109 07700 000
- Special conditions: Standard
Construction
Type & style
- Home type: SingleFamily
- Architectural style: Traditional
- Property subtype: Single Family Residence, Residential
Materials
- Vinyl Siding
- Roof: Metal
Condition
- New construction: No
- Year built: 2000
Utilities & green energy
- Sewer: Septic Tank
- Water: Public
- Utilities for property: Water Available
Community & neighborhood
Location
- Region: Cedar Hill
- Subdivision: Gibbs Puckett
Price history
| Date | Event | Price |
|---|---|---|
| 6/9/2025 | Sold | $360,000-4%$268/sqft |
Source: | ||
| 3/29/2025 | Pending sale | $375,000$279/sqft |
Source: | ||
| 3/25/2025 | Price change | $375,000+13.6%$279/sqft |
Source: | ||
| 3/21/2025 | Listed for sale | $330,000+156.2%$246/sqft |
Source: | ||
| 7/27/2005 | Sold | $128,800+143.5%$96/sqft |
Source: Public Record Report a problem | ||
Public tax history
| Year | Property taxes | Tax assessment |
|---|---|---|
| 2025 | $1,549 | $86,075 |
| 2024 | $1,549 | $86,075 |
| 2023 | $1,549 +40.9% | $86,075 +101.6% |
Find assessor info on the county website
Neighborhood: 37032
Nearby schools
GreatSchools rating
- 7/10Coopertown Elementary SchoolGrades: PK-5Distance: 5.5 mi
- 3/10Coopertown Middle SchoolGrades: 6-8Distance: 5.6 mi
- 3/10Springfield High SchoolGrades: 9-12Distance: 12.5 mi
Schools provided by the listing agent
- Elementary: Coopertown Elementary
- Middle: Coopertown Middle School
- High: Springfield Middle
Source: RealTracs MLS as distributed by MLS GRID. This data may not be complete. We recommend contacting the local school district to confirm school assignments for this home.
Get a cash offer in 3 minutes
Find out how much your home could sell for in as little as 3 minutes with a no-obligation cash offer.
Estimated market value$367,100
Get a cash offer in 3 minutes
Find out how much your home could sell for in as little as 3 minutes with a no-obligation cash offer.
Estimated market value
$367,100
