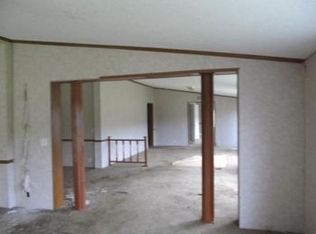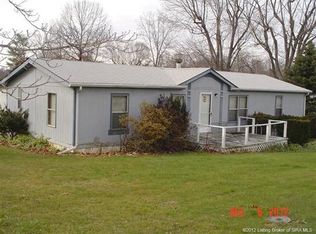Country life with a Great price, nice place for the outside life, small pond (nice fishing), wooded lot in the back part of the property (little hunting), creek run along the east side of the property (make for a nice nature walk) open cleared land (grow you garden), 20x30 garage (place for all your outside toys), home is a single wide with two nice room additions and good room sizes, plenty of cabinets and counter space. nice deck to enjoy the fruits of your labor and to relax. Property would make nice Building lot to build your dream home. This home is for the person who values their money and looking for the best bang for their bucks, Call for your special showing
This property is off market, which means it's not currently listed for sale or rent on Zillow. This may be different from what's available on other websites or public sources.

