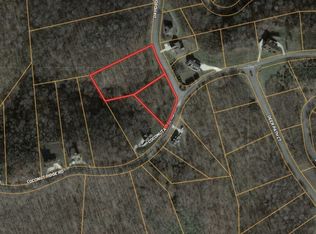Closed
Zestimate®
$375,000
4485 Coconut Ridge Rd, Smithville, TN 37166
3beds
2,552sqft
Single Family Residence, Residential
Built in 2006
1.62 Acres Lot
$375,000 Zestimate®
$147/sqft
$2,786 Estimated rent
Home value
$375,000
Estimated sales range
Not available
$2,786/mo
Zestimate® history
Loading...
Owner options
Explore your selling options
What's special
BEAUTIFUL CABIN 10 MINUTES FROM CENTER HILL LAKE! Nestled on 1.62 acres of sloped land, this charming 3-bedroom, 3-bath home offers the perfect blend of rustic charm and modern comfort. The living room exudes coziness with a large fireplace as the center piece and vaulted ceilings. A large primary suite with a private entrance to the deck. Upstairs, there is a spacious loft area that overlooks the living and dining spaces. A basement space provides an additional bedroom and bathroom to the home. The washer and dryer convey for the buyer's convenience. Completed by a spacious 2-car garage and wrap-around deck ideal for enjoying the serene surroundings! You will find beautiful views all throughout the property. Don't miss out on this unique opportunity!
Zillow last checked: 8 hours ago
Listing updated: January 09, 2026 at 03:46am
Listing Provided by:
George W. Weeks 615-948-4098,
Team George Weeks Real Estate, LLC
Bought with:
Todd Hasty, 287416
eXp Realty
Source: RealTracs MLS as distributed by MLS GRID,MLS#: 2794086
Facts & features
Interior
Bedrooms & bathrooms
- Bedrooms: 3
- Bathrooms: 3
- Full bathrooms: 3
- Main level bedrooms: 2
Bedroom 1
- Features: Suite
- Level: Suite
- Area: 240 Square Feet
- Dimensions: 16x15
Bedroom 2
- Features: Bath
- Level: Bath
- Area: 270 Square Feet
- Dimensions: 18x15
Bedroom 3
- Features: Extra Large Closet
- Level: Extra Large Closet
- Area: 132 Square Feet
- Dimensions: 12x11
Primary bathroom
- Features: Suite
- Level: Suite
Kitchen
- Area: 100 Square Feet
- Dimensions: 10x10
Living room
- Area: 340 Square Feet
- Dimensions: 20x17
Heating
- Furnace, Natural Gas
Cooling
- Central Air, Electric
Appliances
- Included: Electric Oven, Electric Range, Dishwasher, Disposal, Dryer, Microwave, Refrigerator
- Laundry: Gas Dryer Hookup, Washer Hookup
Features
- Ceiling Fan(s), Extra Closets, Walk-In Closet(s)
- Flooring: Wood, Tile
- Basement: Full,Finished
- Number of fireplaces: 1
- Fireplace features: Wood Burning
Interior area
- Total structure area: 2,552
- Total interior livable area: 2,552 sqft
- Finished area above ground: 1,592
- Finished area below ground: 960
Property
Parking
- Total spaces: 6
- Parking features: Garage Faces Side, Concrete
- Garage spaces: 2
- Uncovered spaces: 4
Features
- Levels: Three Or More
- Stories: 2
- Patio & porch: Deck, Covered
- Has view: Yes
- View description: Bluff
Lot
- Size: 1.62 Acres
- Features: Sloped
- Topography: Sloped
Details
- Parcel number: 036K C 03800 000
- Special conditions: Standard
Construction
Type & style
- Home type: SingleFamily
- Architectural style: Rustic
- Property subtype: Single Family Residence, Residential
Materials
- Log
- Roof: Shingle
Condition
- New construction: No
- Year built: 2006
Utilities & green energy
- Sewer: STEP System
- Water: Public
- Utilities for property: Electricity Available, Natural Gas Available, Water Available
Community & neighborhood
Security
- Security features: Smoke Detector(s)
Location
- Region: Smithville
- Subdivision: Hurricane Pointe
HOA & financial
HOA
- Has HOA: Yes
- HOA fee: $25 monthly
- Services included: Maintenance Grounds
Price history
| Date | Event | Price |
|---|---|---|
| 1/8/2026 | Pending sale | $400,000+6.7%$157/sqft |
Source: | ||
| 1/7/2026 | Sold | $375,000-6.3%$147/sqft |
Source: | ||
| 12/10/2025 | Contingent | $400,000$157/sqft |
Source: | ||
| 8/23/2025 | Price change | $400,000-11.1%$157/sqft |
Source: | ||
| 6/6/2025 | Listed for sale | $450,000$176/sqft |
Source: | ||
Public tax history
| Year | Property taxes | Tax assessment |
|---|---|---|
| 2025 | $1,253 | $49,925 |
| 2024 | $1,253 +25.5% | $49,925 |
| 2023 | $999 +15.6% | $49,925 |
Find assessor info on the county website
Neighborhood: 37166
Nearby schools
GreatSchools rating
- 6/10Northside Elementary SchoolGrades: 2-5Distance: 4.1 mi
- 5/10Dekalb Middle SchoolGrades: 6-8Distance: 5.4 mi
- 6/10De Kalb County High SchoolGrades: 9-12Distance: 5.3 mi
Schools provided by the listing agent
- Elementary: Smithville Elementary
- Middle: DeKalb Middle School
- High: De Kalb County High School
Source: RealTracs MLS as distributed by MLS GRID. This data may not be complete. We recommend contacting the local school district to confirm school assignments for this home.

Get pre-qualified for a loan
At Zillow Home Loans, we can pre-qualify you in as little as 5 minutes with no impact to your credit score.An equal housing lender. NMLS #10287.
Sell for more on Zillow
Get a free Zillow Showcase℠ listing and you could sell for .
$375,000
2% more+ $7,500
With Zillow Showcase(estimated)
$382,500