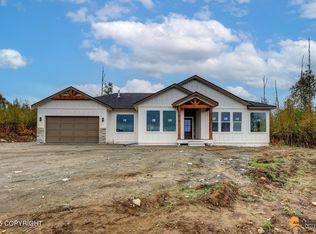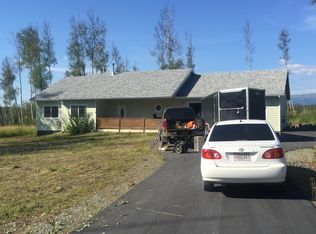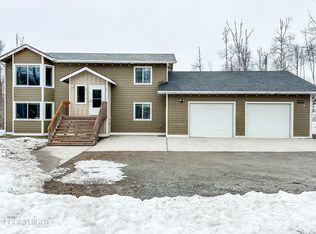Sold on 05/19/25
Price Unknown
4484 W Ridge Line Dr, Wasilla, AK 99654
3beds
1,470sqft
Single Family Residence
Built in 2025
0.92 Acres Lot
$460,200 Zestimate®
$--/sqft
$2,489 Estimated rent
Home value
$460,200
$419,000 - $506,000
$2,489/mo
Zestimate® history
Loading...
Owner options
Explore your selling options
What's special
Discover this rare gem with breathtaking mountain views and unobstructed front-facing scenery, as the land is city-owned and will remain untouched. This gorgeous 1,470 sq. ft. home features 3 bedrooms, 2 baths, and a spacious 2 car garage. The living room boasts a soaring 17-foot ceiling, extra windows for maximized natural light, and an electric fireplace with a black roman clay surround.Enjoy luxury vinyl plank flooring throughout the home. A cozy nook with floating shelves and tile backsplash creates the perfect space to brew your morning coffee. This upgraded kitchen offers quartz countertops and backsplash, upgraded cabinets, a built-in hood vent, stainless steel appliances, and a large pantry. The primary suite is a true retreat with large windows, freestanding tub, double vanity, and a floor-to-ceiling tiled shower. Thoughtfully designed with high-end finishes and modern elegance, this home perfectly blends style, comfort, and functionality. Estimated completion date is the beginning of April. Don't miss this one-of-a-kind opportunity!
Zillow last checked: 8 hours ago
Listing updated: May 20, 2025 at 12:58pm
Listed by:
Synergy Home Team,
Keller Williams Realty Alaska Group of Wasilla
Bought with:
Bethany M Mitchell
True North Real Estate Solutions LLC
Robert L Meinhardt
True North Real Estate Solutions LLC
Source: AKMLS,MLS#: 25-2312
Facts & features
Interior
Bedrooms & bathrooms
- Bedrooms: 3
- Bathrooms: 2
- Full bathrooms: 2
Heating
- Fireplace(s), Forced Air, Natural Gas
Appliances
- Included: Dishwasher, Gas Cooktop, Range/Oven
- Laundry: Washer &/Or Dryer Hookup
Features
- Pantry, Quartz Counters
- Flooring: Luxury Vinyl
- Has basement: No
- Has fireplace: Yes
- Common walls with other units/homes: No Common Walls
Interior area
- Total structure area: 1,470
- Total interior livable area: 1,470 sqft
Property
Parking
- Total spaces: 2
- Parking features: Garage Door Opener, Attached, No Carport
- Attached garage spaces: 2
Features
- Has view: Yes
- View description: Mountain(s)
- Waterfront features: None, No Access
Lot
- Size: 0.92 Acres
- Features: Views
- Topography: Gently Rolling,Level
Details
- Parcel number: 7887B02L002
- Zoning: UNK
- Zoning description: Unknown (re: all MSB)
Construction
Type & style
- Home type: SingleFamily
- Architectural style: Ranch
- Property subtype: Single Family Residence
Materials
- Frame, Wood Siding
- Foundation: Block
- Roof: Asphalt,Shingle
Condition
- New Construction
- New construction: Yes
- Year built: 2025
Details
- Builder name: Tandem Construction
Utilities & green energy
- Sewer: Septic Tank
- Water: Private, Well
Community & neighborhood
Location
- Region: Wasilla
Price history
| Date | Event | Price |
|---|---|---|
| 5/19/2025 | Sold | -- |
Source: | ||
| 3/25/2025 | Pending sale | $439,900$299/sqft |
Source: | ||
| 3/7/2025 | Listed for sale | $439,900$299/sqft |
Source: | ||
Public tax history
Tax history is unavailable.
Neighborhood: Knik-Fairview
Nearby schools
GreatSchools rating
- 5/10Knik Elementary SchoolGrades: K-5Distance: 2.1 mi
- 6/10Wasilla Middle SchoolGrades: 6-8Distance: 4.7 mi
- 2/10Burchell High SchoolGrades: 9-12Distance: 2.6 mi


