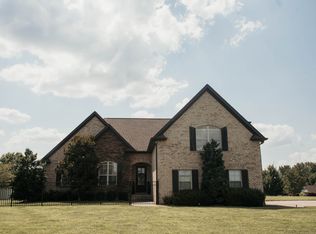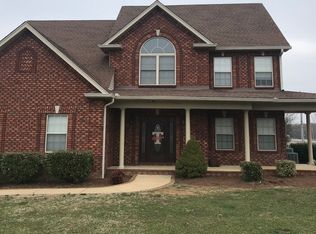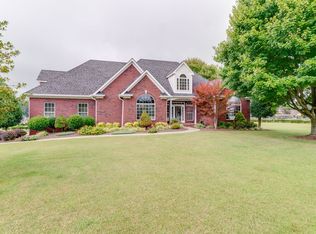Closed
$2,500,000
4484 Sycamore Rd, Greenbrier, TN 37073
3beds
3,120sqft
Single Family Residence, Residential
Built in 2008
39.22 Acres Lot
$-- Zestimate®
$801/sqft
$3,432 Estimated rent
Home value
Not available
Estimated sales range
Not available
$3,432/mo
Zestimate® history
Loading...
Owner options
Explore your selling options
What's special
Magnificent and immaculate custom log home on 39.22 acres, only 25 minutes from downtown Nashville! The quality of this home is evident throughout, from the sturdy construction composed of massive North Carolina white pine logs, to the smooth pine floors, the encapsulated and conditioned crawlspace, the tons of windows bringing in light and views, and the beautiful porches and patio providing serene outdoor relaxation areas. The long tree-lined concrete drive is accessed through gated entrance, and leads to a detached 4 car garage on one side of home and additional parking for family and guests on the other. The level to gently rolling fields, bordered by white fencing on long road frontage, are suitable for pasture, crops, or building additional homes. A second entrance leads to 2 large barns, an RV shed and a nice, sizable concrete-floored shop (compressor included). Acreage property this nice, versatile, and so close to downtown and shopping is truly hard to find.
Zillow last checked: 8 hours ago
Listing updated: July 25, 2025 at 02:12pm
Listing Provided by:
Jennifer Tieche 615-972-9048,
simpliHOM
Bought with:
Deanna Reyes, 315762
Reyes Real Estate Group
Source: RealTracs MLS as distributed by MLS GRID,MLS#: 2708163
Facts & features
Interior
Bedrooms & bathrooms
- Bedrooms: 3
- Bathrooms: 3
- Full bathrooms: 2
- 1/2 bathrooms: 1
- Main level bedrooms: 1
Heating
- Natural Gas
Cooling
- Central Air
Appliances
- Included: Dishwasher, Dryer, Microwave, Refrigerator, Stainless Steel Appliance(s), Washer, Double Oven, Electric Oven, Cooktop
- Laundry: Electric Dryer Hookup, Washer Hookup
Features
- Ceiling Fan(s), Entrance Foyer, Extra Closets, High Ceilings, Open Floorplan, Primary Bedroom Main Floor, High Speed Internet
- Flooring: Wood
- Basement: Crawl Space
- Number of fireplaces: 2
- Fireplace features: Gas
Interior area
- Total structure area: 3,120
- Total interior livable area: 3,120 sqft
- Finished area above ground: 3,120
Property
Parking
- Total spaces: 10
- Parking features: Garage Door Opener, Detached, Concrete
- Garage spaces: 4
- Uncovered spaces: 6
Features
- Levels: Two
- Stories: 2
- Patio & porch: Porch, Covered, Patio, Screened
- Fencing: Full
Lot
- Size: 39.22 Acres
- Features: Level
Details
- Additional structures: Storage Building
- Parcel number: 132 05400 000
- Special conditions: Standard
Construction
Type & style
- Home type: SingleFamily
- Architectural style: Log
- Property subtype: Single Family Residence, Residential
Materials
- Log
- Roof: Shingle
Condition
- New construction: No
- Year built: 2008
Utilities & green energy
- Sewer: Septic Tank
- Water: Public
- Utilities for property: Natural Gas Available, Water Available, Cable Connected
Community & neighborhood
Security
- Security features: Security Gate
Location
- Region: Greenbrier
- Subdivision: None
Price history
| Date | Event | Price |
|---|---|---|
| 7/24/2025 | Sold | $2,500,000-13.8%$801/sqft |
Source: | ||
| 7/8/2025 | Pending sale | $2,900,000$929/sqft |
Source: | ||
| 2/15/2025 | Contingent | $2,900,000$929/sqft |
Source: | ||
| 2/14/2025 | Price change | $2,900,000-14.7%$929/sqft |
Source: | ||
| 11/24/2024 | Price change | $3,400,000-10.5%$1,090/sqft |
Source: | ||
Public tax history
| Year | Property taxes | Tax assessment |
|---|---|---|
| 2024 | $4,460 | $157,075 |
| 2023 | $4,460 -4.2% | $157,075 +43.3% |
| 2022 | $4,654 +64.8% | $109,600 |
Find assessor info on the county website
Neighborhood: 37073
Nearby schools
GreatSchools rating
- 7/10Watauga Elementary SchoolGrades: K-5Distance: 1.3 mi
- 4/10Greenbrier Middle SchoolGrades: 6-8Distance: 3.1 mi
- 4/10Greenbrier High SchoolGrades: 9-12Distance: 1.5 mi
Schools provided by the listing agent
- Elementary: Watauga Elementary
- Middle: Greenbrier Middle School
- High: Greenbrier High School
Source: RealTracs MLS as distributed by MLS GRID. This data may not be complete. We recommend contacting the local school district to confirm school assignments for this home.


