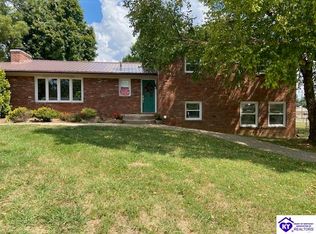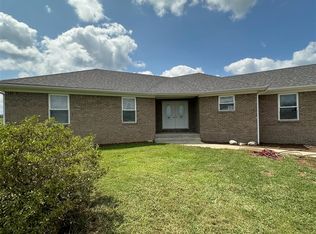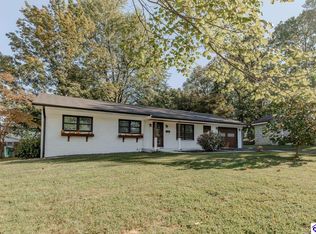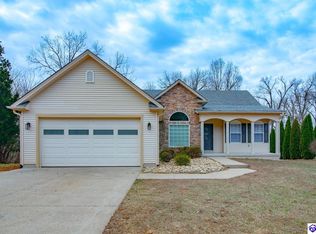Sitting on 2.8 acres, this 3 bedroom 3 full bath home offers the opportunity for country style living. 3,035 sq ft of living space with the primary bedroom on the mail level with the remaining two bedrooms with full bath on the upper level. The main floor includes an oversized Great Room, Living Room with fireplace. Basement with two finished areas and full bath. One car garage. Covered porch and walk around deck. Buy and Buyers Agent to verify information.
For sale
$369,900
4484 Rineyville Rd, Elizabethtown, KY 42701
3beds
3,035sqft
Est.:
Single Family Residence
Built in 1993
2.8 Acres Lot
$308,000 Zestimate®
$122/sqft
$-- HOA
What's special
Walk around deckCovered porchOne car garageOversized great room
- 17 hours |
- 391 |
- 16 |
Zillow last checked: 8 hours ago
Listing updated: January 17, 2026 at 05:27pm
Listed by:
Sheri Mcfarlane 270-723-6565,
ELITE REALTY GROUP
Source: HKMLS,MLS#: HK2600221
Tour with a local agent
Facts & features
Interior
Bedrooms & bathrooms
- Bedrooms: 3
- Bathrooms: 3
- Full bathrooms: 3
- Main level bathrooms: 1
- Main level bedrooms: 1
Rooms
- Room types: Great Room
Primary bedroom
- Features: Walk in Closet
- Level: Main
Bedroom 2
- Level: Upper
Bedroom 3
- Level: Upper
Primary bathroom
- Level: Main
Bathroom
- Features: Tub/Shower Combo
Dining room
- Level: Main
Family room
- Features: Fireplace
- Level: Main
Kitchen
- Level: Main
Living room
- Level: Main
Basement
- Area: 1176
Heating
- Central, Electric
Cooling
- Central Air
Appliances
- Included: Dishwasher, Range/Oven, Electric Range, Range Hood, Refrigerator, Electric Water Heater
- Laundry: In Kitchen, Laundry Closet
Features
- Vaulted Ceiling(s), Walk-In Closet(s), Walls (Dry Wall), Living/Dining Combo
- Flooring: Hardwood, Vinyl
- Windows: Blinds
- Basement: Finished-Partial,Walk-Out Access
- Number of fireplaces: 2
- Fireplace features: 2
Interior area
- Total structure area: 3,035
- Total interior livable area: 3,035 sqft
Property
Parking
- Total spaces: 1
- Parking features: Garage Built-in, Garage Door Opener, Garage Faces Side
- Attached garage spaces: 1
Accessibility
- Accessibility features: Walk in Shower
Features
- Levels: One and One Half
- Patio & porch: Covered Front Porch, Deck
- Exterior features: Landscaping, Mature Trees
- Fencing: Back Yard
Lot
- Size: 2.8 Acres
- Features: Trees, County
Construction
Type & style
- Home type: SingleFamily
- Property subtype: Single Family Residence
Materials
- Brick, Vinyl Siding
- Foundation: Concrete Perimeter
- Roof: Shingle
Condition
- New Construction
- New construction: No
- Year built: 1993
Utilities & green energy
- Sewer: Septic Tank
- Water: County
Community & HOA
Community
- Security: Smoke Detector(s)
- Subdivision: Pitz Hall
Location
- Region: Elizabethtown
Financial & listing details
- Price per square foot: $122/sqft
- Price range: $369.9K - $369.9K
- Date on market: 1/18/2026
Estimated market value
$308,000
$293,000 - $323,000
$2,301/mo
Price history
Price history
| Date | Event | Price |
|---|---|---|
| 11/21/2025 | Sold | $308,000-58.1%$101/sqft |
Source: | ||
| 6/27/2025 | Listing removed | $735,000$242/sqft |
Source: | ||
| 3/28/2025 | Listed for sale | $735,000-13.4%$242/sqft |
Source: | ||
| 3/26/2025 | Listing removed | -- |
Source: Owner Report a problem | ||
| 3/26/2025 | Pending sale | $849,000$280/sqft |
Source: Owner Report a problem | ||
Public tax history
Public tax history
Tax history is unavailable.BuyAbility℠ payment
Est. payment
$2,117/mo
Principal & interest
$1785
Property taxes
$203
Home insurance
$129
Climate risks
Neighborhood: 42701
Nearby schools
GreatSchools rating
- 6/10Rineyville Elementary SchoolGrades: PK-5Distance: 1.6 mi
- 5/10Bluegrass Middle SchoolGrades: 6-8Distance: 2.5 mi
- 8/10John Hardin High SchoolGrades: 9-12Distance: 2.4 mi
- Loading
- Loading





