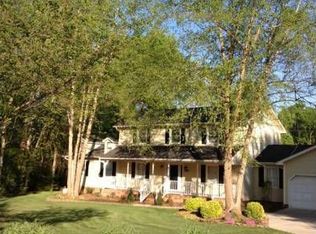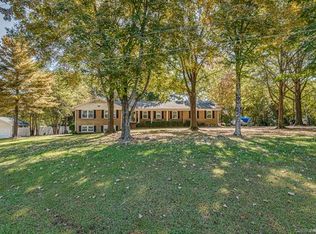"Stunning bungalow inspired home in highly desired Carolando Estates"This spacious, custom built, home on a quiet cul de sac is close to everything yet offers abundant privacy on nearly 1 acre.The open farmhouse kitchen features white shaker cabinets, double ovens, gas cooktop, subway tile and more! Enjoy watching the wildlife from your kitchen table! The screened porch with fireplace is your get away for beautiful sunrise AND sunset views!A first floor Office is perfect for those who work from home and need the privacy of a dedicated space. A bonus here is the farm pasture view out of the Office windows!The 2nd floor has 4 bedrooms, 2 baths and an additional Flex room which makes this home perfect for your growing family. The recent Owner's Suite bath update is sure to please!Nestled in the woods is a 24'x 28', 1 1/2 story building with it's own separate electric meter: there are endless possibilities!This home will not last long- Schedule your showing before it's gone!
This property is off market, which means it's not currently listed for sale or rent on Zillow. This may be different from what's available on other websites or public sources.

