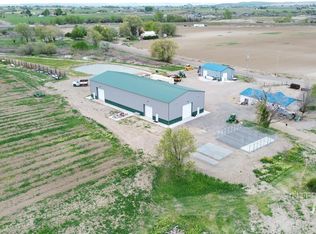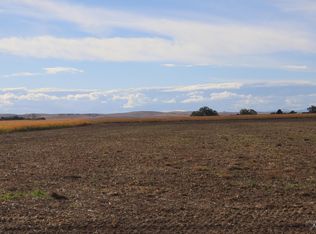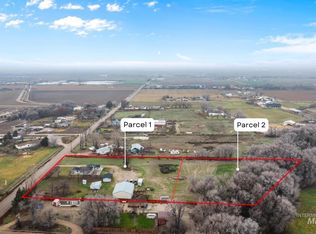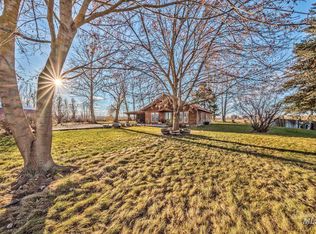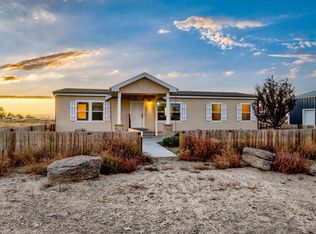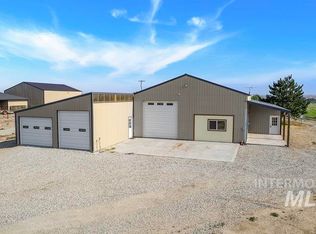This 77.37-acre property offers pristine land ideal for agriculture and development potential, allowing for subdivision into 10 two-acre parcels. Seller financing available! Owner will carry at 5% interest. It includes 55 acres of water rights, several run-off ponds, and a 1/4-acre lined pond with a pump, filtration system, and beach area for swimming. The well-maintained, fully fenced land features large mature trees, buried irrigation, and a year-round creek. Two manufactured homes, each with 3 bedrooms, 2 bathrooms, their own septic system, address, and power meter, are situated on foundations. The property also has three wells and two large shops: a 120x50-foot insulated shop with water, septic, and 3-phase power hookup, and a 30x40-foot shop with 220 Amp service. The terrain is predominantly flat with gently sloping areas, offering stunning mountain views.
Active
$999,000
4484 Oak Rd, Ontario, OR 97914
3beds
1,134sqft
Est.:
Residential, Manufactured Home
Built in 1997
77.37 Acres Lot
$-- Zestimate®
$881/sqft
$-- HOA
What's special
Stunning mountain viewsSeveral run-off pondsWell-maintained fully fenced landLarge mature treesBuried irrigationYear-round creek
- 22 days |
- 250 |
- 10 |
Zillow last checked: 8 hours ago
Listing updated: December 18, 2025 at 06:46am
Listed by:
Austin Callison 208-870-1757,
Hayden Outdoors LLC
Source: RMLS (OR),MLS#: 24698366
Facts & features
Interior
Bedrooms & bathrooms
- Bedrooms: 3
- Bathrooms: 2
- Full bathrooms: 2
- Main level bathrooms: 2
Rooms
- Room types: Bedroom 2, Bedroom 3, Dining Room, Family Room, Kitchen, Living Room, Primary Bedroom
Primary bedroom
- Level: Main
Bedroom 2
- Level: Main
Bedroom 3
- Level: Main
Kitchen
- Level: Main
Living room
- Level: Main
Heating
- Forced Air, Radiant
Cooling
- Central Air
Appliances
- Included: Dishwasher, Free-Standing Range, Electric Water Heater
Features
- Basement: Other
Interior area
- Total structure area: 1,134
- Total interior livable area: 1,134 sqft
Property
Parking
- Total spaces: 2
- Parking features: Covered, Secured, Detached
- Garage spaces: 2
Features
- Levels: One
- Stories: 1
- Exterior features: Dog Run
- Fencing: Barbed Wire,Fenced
- Has view: Yes
- View description: Creek/Stream, Mountain(s), Pond
- Has water view: Yes
- Water view: Creek/Stream,Pond
- Waterfront features: Creek, Pond
Lot
- Size: 77.37 Acres
- Features: Cleared, Gentle Sloping, Level, Pasture, Acres 50 to 100
Details
- Additional structures: Outbuilding, Workshop
- Parcel number: 6965
- Zoning: Mixed
- Other equipment: Irrigation Equipment
Construction
Type & style
- Home type: MobileManufactured
- Property subtype: Residential, Manufactured Home
Materials
- Other, Vinyl Siding
- Foundation: Concrete Perimeter
- Roof: Shingle
Condition
- Unknown
- New construction: No
- Year built: 1997
Utilities & green energy
- Electric: Available
- Gas: Propane
- Sewer: Septic Tank
- Water: Well
Community & HOA
HOA
- Has HOA: No
Location
- Region: Ontario
Financial & listing details
- Price per square foot: $881/sqft
- Tax assessed value: $24,840
- Annual tax amount: $2,950
- Date on market: 5/31/2024
- Listing terms: Cash,Conventional,Owner Will Carry
- Electric utility on property: Yes
- Road surface type: Gravel
Estimated market value
Not available
Estimated sales range
Not available
Not available
Price history
Price history
| Date | Event | Price |
|---|---|---|
| 12/18/2025 | Listed for sale | $999,000$881/sqft |
Source: | ||
| 10/21/2025 | Pending sale | $999,000$881/sqft |
Source: | ||
| 7/3/2025 | Price change | $999,000-23.1%$881/sqft |
Source: | ||
| 2/13/2025 | Price change | $1,299,000-3.8%$1,146/sqft |
Source: | ||
| 11/11/2024 | Listed for sale | $1,350,000$1,190/sqft |
Source: | ||
Public tax history
Public tax history
| Year | Property taxes | Tax assessment |
|---|---|---|
| 2019 | $361 | $24,840 -6% |
| 2018 | $361 -2.6% | $26,420 -14% |
| 2017 | $370 -14.8% | $30,720 |
Find assessor info on the county website
BuyAbility℠ payment
Est. payment
$5,709/mo
Principal & interest
$4685
Property taxes
$674
Home insurance
$350
Climate risks
Neighborhood: 97914
Nearby schools
GreatSchools rating
- 8/10Pioneer Elementary SchoolGrades: K-5Distance: 4.2 mi
- 3/10Ontario Middle SchoolGrades: 7-8Distance: 4.1 mi
- 3/10Ontario High SchoolGrades: 9-12Distance: 3.7 mi
Schools provided by the listing agent
- Elementary: Pioneer
- Middle: Ontario
- High: Ontario
Source: RMLS (OR). This data may not be complete. We recommend contacting the local school district to confirm school assignments for this home.
- Loading
