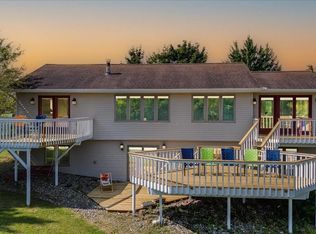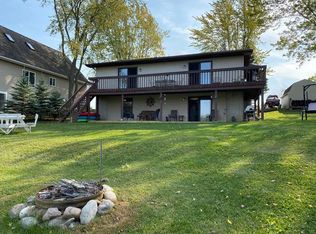Sold for $1,125,000
$1,125,000
4484 Hamilton Way, Gladwin, MI 48624
6beds
6,584sqft
Single Family Residence
Built in 2016
0.48 Acres Lot
$1,042,100 Zestimate®
$171/sqft
$3,467 Estimated rent
Home value
$1,042,100
$927,000 - $1.18M
$3,467/mo
Zestimate® history
Loading...
Owner options
Explore your selling options
What's special
Stunning 4,232 sq ft of luxury living on 125 feet of Lake Lancer shoreline! Built in 2016 this home features 6 bedrooms, 4 full baths, 15 tv's, 1000 sq ft bonus room over garage, craft room, 2 laundry rooms, surround sound and intercom throughout, bamboo flooring, high-end cabinetry and countertops throughout, large great-room with soaring 18ft ceiling, gourmet kitchen - all appliances included, large walk-in pantry, a finished walk-out basement with 9' high ceilings, over-head projector and a kitchenette, heated 3-car garage, Generac generator, composite decking, gas line for grill, shore-power, sprinkler system, city sewer, on-demand hot water and much much more! Must see! Ownership gives you access to all of Sugar Springs amenities.
Zillow last checked: 8 hours ago
Listing updated: June 30, 2025 at 10:02am
Listed by:
Donald Poterek 586-549-0252,
Parker Real Estate Group
Bought with:
KATHRYN DOWNING, 6501425792
RE/MAX RIVER HAVEN
Source: MiRealSource,MLS#: 50172255 Originating MLS: Clare Gladwin Board of REALTORS
Originating MLS: Clare Gladwin Board of REALTORS
Facts & features
Interior
Bedrooms & bathrooms
- Bedrooms: 6
- Bathrooms: 4
- Full bathrooms: 4
Bedroom
- Level: Lower
- Area: 224
- Dimensions: 16 x 14
Bedroom 1
- Level: Entry
- Area: 272
- Dimensions: 17 x 16
Bedroom 2
- Level: Entry
- Area: 196
- Dimensions: 14 x 14
Bedroom 3
- Level: Lower
- Area: 224
- Dimensions: 16 x 14
Bedroom 4
- Level: Lower
- Area: 192
- Dimensions: 16 x 12
Bedroom 5
- Level: Lower
- Area: 256
- Dimensions: 16 x 16
Bathroom 1
- Level: Entry
Bathroom 2
- Level: Entry
Bathroom 3
- Level: Lower
Bathroom 4
- Level: Lower
Great room
- Level: Entry
- Area: 768
- Dimensions: 32 x 24
Kitchen
- Level: Entry
- Area: 208
- Dimensions: 16 x 13
Heating
- Forced Air, Natural Gas
Cooling
- Central Air
Appliances
- Included: Dishwasher, Dryer, Microwave, Range/Oven, Refrigerator, Washer, Gas Water Heater
- Laundry: Entry
Features
- Basement: Walk-Out Access
- Number of fireplaces: 1
- Fireplace features: Gas
Interior area
- Total structure area: 6,976
- Total interior livable area: 6,584 sqft
- Finished area above ground: 4,232
- Finished area below ground: 2,352
Property
Parking
- Total spaces: 3
- Parking features: Attached
- Attached garage spaces: 3
Features
- Levels: One and One Half
- Stories: 1
- Has view: Yes
- View description: Lake
- Has water view: Yes
- Water view: Lake
- Waterfront features: All Sports Lake, Lake Front
- Body of water: Lake Lancer
- Frontage type: Road
- Frontage length: 69
Lot
- Size: 0.48 Acres
- Dimensions: 69 x 229 x 125 x 194
Details
- Parcel number: 06008500003500
- Special conditions: Private
Construction
Type & style
- Home type: SingleFamily
- Architectural style: Colonial
- Property subtype: Single Family Residence
Materials
- Stone, Hard Board
- Foundation: Basement
Condition
- Year built: 2016
Utilities & green energy
- Sewer: Public Sanitary
- Water: Private Well
Community & neighborhood
Location
- Region: Gladwin
- Subdivision: Hamilton Realm
HOA & financial
HOA
- Has HOA: Yes
- HOA fee: $645 annually
- Association name: Sugar Springs POA
- Association phone: 989-426-4111
Other
Other facts
- Listing agreement: Exclusive Right To Sell
- Listing terms: Cash,Conventional
Price history
| Date | Event | Price |
|---|---|---|
| 6/30/2025 | Sold | $1,125,000-5.5%$171/sqft |
Source: | ||
| 6/22/2025 | Pending sale | $1,190,000$181/sqft |
Source: | ||
| 4/23/2025 | Listed for sale | $1,190,000+495%$181/sqft |
Source: | ||
| 11/10/2011 | Sold | $200,000$30/sqft |
Source: | ||
Public tax history
| Year | Property taxes | Tax assessment |
|---|---|---|
| 2025 | $6,804 +5.9% | $447,900 +9.2% |
| 2024 | $6,424 | $410,000 +9% |
| 2023 | -- | $376,300 +12.2% |
Find assessor info on the county website
Neighborhood: 48624
Nearby schools
GreatSchools rating
- NAGladwin Elementary SchoolGrades: PK-2Distance: 8 mi
- 7/10Gladwin Junior High SchoolGrades: 6-8Distance: 8.3 mi
- 6/10Gladwin High SchoolGrades: 9-12Distance: 7.7 mi
Schools provided by the listing agent
- District: Gladwin Community Schools
Source: MiRealSource. This data may not be complete. We recommend contacting the local school district to confirm school assignments for this home.
Get pre-qualified for a loan
At Zillow Home Loans, we can pre-qualify you in as little as 5 minutes with no impact to your credit score.An equal housing lender. NMLS #10287.

