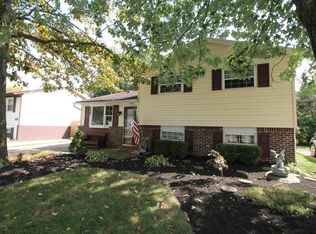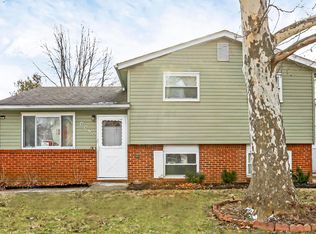Cheswick charmer! Pride in ownership is what comes to mind. Super well maintained 3 bedroom ranch w full basement in Westerville school district. Updated laminate flooring in kitchen and bath. Updated plumbing fixtures and new vanity in full bath. Newer carpet in main living room and hallway. Updated windows throughout including glass block windows in full basement. Plenty of storage area and closet space. Huge back yard w wood lined lot. New concrete driveway. Front and side doors have been updated as well. Gutter guards are in place. HVAC has been updated and well maintained. Conveniently located close to Morse Rd. w shopping and restaurants. Westerville school district w Columbus taxes. Wont last long!
This property is off market, which means it's not currently listed for sale or rent on Zillow. This may be different from what's available on other websites or public sources.

