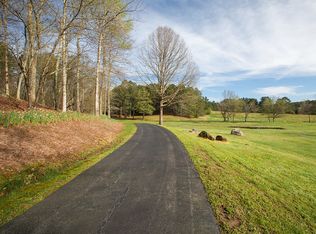Closed
$1,345,000
4484 Cedarcrest Rd, Acworth, GA 30101
5beds
--sqft
Single Family Residence
Built in 1998
17.5 Acres Lot
$1,318,600 Zestimate®
$--/sqft
$3,067 Estimated rent
Home value
$1,318,600
$1.17M - $1.49M
$3,067/mo
Zestimate® history
Loading...
Owner options
Explore your selling options
What's special
Metro Atlanta self-sustaining farm with golf course access and breathtaking natural beauty! This tranquil paradise brings the outdoors inside with stunning farmhouse views out of stately floor length windows, gorgeous stonework, spacious interiors, big screened in porch & a fire pit! Gorgeous kitchen thats been recently renovated with quartz countertops that overlook the living room. Main floor primary suite with luxurious vaulted ceilings and grand master bath. Plenty of land for livestock, a shooting range or a vineyard! Easy commute from downtown Atlanta to your peaceful, functional sanctuary in Cobb County!
Zillow last checked: 8 hours ago
Listing updated: March 05, 2025 at 07:55am
Listed by:
Abbie Agents 404-275-5561,
Keller Williams Realty Buckhead,
Abbie Shepherd 404-275-5561,
Keller Williams Realty Buckhead
Bought with:
Bonnie H Smith, 367183
Atlanta Fine Homes - Sotheby's Int'l
Source: GAMLS,MLS#: 10141747
Facts & features
Interior
Bedrooms & bathrooms
- Bedrooms: 5
- Bathrooms: 5
- Full bathrooms: 4
- 1/2 bathrooms: 1
- Main level bathrooms: 1
- Main level bedrooms: 1
Dining room
- Features: Seats 12+
Kitchen
- Features: Breakfast Area, Breakfast Bar, Breakfast Room, Second Kitchen, Solid Surface Counters
Heating
- Electric, Central, Forced Air
Cooling
- Ceiling Fan(s), Central Air
Appliances
- Included: Electric Water Heater, Dishwasher, Disposal, Microwave
- Laundry: Mud Room
Features
- Central Vacuum, Bookcases, High Ceilings, Double Vanity, Walk-In Closet(s), In-Law Floorplan, Master On Main Level
- Flooring: Hardwood, Carpet
- Basement: Bath/Stubbed,Interior Entry,Exterior Entry,Finished,Full
- Number of fireplaces: 1
- Fireplace features: Family Room, Outside, Gas Log
- Common walls with other units/homes: No Common Walls
Interior area
- Total structure area: 0
- Finished area above ground: 0
- Finished area below ground: 0
Property
Parking
- Parking features: Attached, Garage Door Opener, Garage, Kitchen Level
- Has attached garage: Yes
Accessibility
- Accessibility features: Accessible Entrance
Features
- Levels: Two
- Stories: 2
- Patio & porch: Deck, Screened, Patio
- Exterior features: Balcony, Garden, Gas Grill, Other
- Waterfront features: No Dock Or Boathouse, Creek
- Body of water: None
Lot
- Size: 17.50 Acres
- Features: Private, Pasture
- Residential vegetation: Wooded
Details
- Parcel number: 40231
- Other equipment: Satellite Dish
Construction
Type & style
- Home type: SingleFamily
- Architectural style: Traditional
- Property subtype: Single Family Residence
Materials
- Concrete
- Roof: Composition,Other
Condition
- Resale
- New construction: No
- Year built: 1998
Utilities & green energy
- Sewer: Septic Tank
- Water: Public
- Utilities for property: None
Community & neighborhood
Security
- Security features: Smoke Detector(s)
Community
- Community features: Golf, Guest Lodging, Walk To Schools, Near Shopping
Location
- Region: Acworth
- Subdivision: None
HOA & financial
HOA
- Has HOA: No
- Services included: None
Other
Other facts
- Listing agreement: Exclusive Agency
Price history
| Date | Event | Price |
|---|---|---|
| 5/24/2023 | Sold | $1,345,000-3.9% |
Source: | ||
| 4/21/2023 | Pending sale | $1,399,000 |
Source: | ||
| 4/10/2023 | Contingent | $1,399,000 |
Source: | ||
| 4/10/2023 | Pending sale | $1,399,000 |
Source: | ||
| 4/7/2023 | Contingent | $1,399,000 |
Source: | ||
Public tax history
| Year | Property taxes | Tax assessment |
|---|---|---|
| 2025 | $6,124 +7.4% | $371,212 +11.3% |
| 2024 | $5,701 +256.1% | $333,412 +10.6% |
| 2023 | $1,601 -53.8% | $301,576 +10.8% |
Find assessor info on the county website
Neighborhood: 30101
Nearby schools
GreatSchools rating
- 6/10Floyd L. Shelton Elementary School At CrossroadGrades: PK-5Distance: 2.3 mi
- 7/10Sammy Mcclure Sr. Middle SchoolGrades: 6-8Distance: 3.6 mi
- 7/10North Paulding High SchoolGrades: 9-12Distance: 3.6 mi
Schools provided by the listing agent
- Elementary: Floyd L Shelton
- Middle: McClure
- High: North Paulding
Source: GAMLS. This data may not be complete. We recommend contacting the local school district to confirm school assignments for this home.
Get a cash offer in 3 minutes
Find out how much your home could sell for in as little as 3 minutes with a no-obligation cash offer.
Estimated market value$1,318,600
Get a cash offer in 3 minutes
Find out how much your home could sell for in as little as 3 minutes with a no-obligation cash offer.
Estimated market value
$1,318,600
