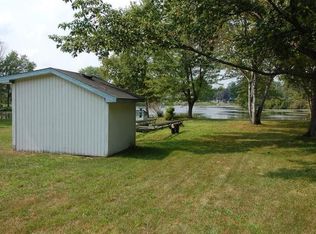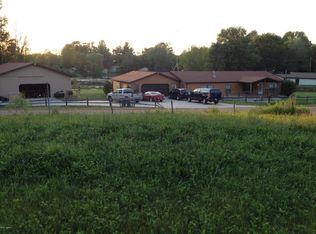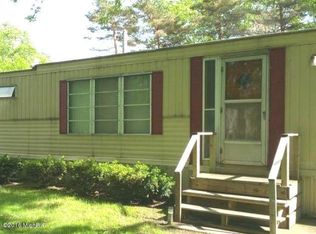Sold for $214,200
$214,200
4484 Bay Rd, Gladwin, MI 48624
3beds
1,308sqft
Single Family Residence
Built in 1975
0.31 Acres Lot
$224,400 Zestimate®
$164/sqft
$1,419 Estimated rent
Home value
$224,400
Estimated sales range
Not available
$1,419/mo
Zestimate® history
Loading...
Owner options
Explore your selling options
What's special
Sit back and relax in this fully furnished 3 Bedroom, 1.5 Bath home situated in serene "Turtle Bay" on All-Sport Wiggins Lake in Gladwin, Mi. This 1,300 SF home features fire lit open floor plan with views to the water. or enjoy the large rear deck with furniture included. Large eat-in Kitchen with all the appliances. 1st Floor Laundry / utility room plus so much more. Property boasts attached 2 car Garage plus 20x20 extra Garage which can easily hold all your toys or converted to a bunk house? New Metal Roof, Furnace and Central Air is done plus mounded 1,000 gal septic installed 2008. 113 ft of waterfront which includes (2) docks. Bonus .... The Stunning Sunsets are free!
Zillow last checked: 8 hours ago
Listing updated: November 25, 2024 at 12:44pm
Listed by:
George W Keely 810-347-2155,
NextHome Inspire
Bought with:
Chloe Mercer
Non-Member Office
Source: MiRealSource,MLS#: 50149060 Originating MLS: East Central Association of REALTORS
Originating MLS: East Central Association of REALTORS
Facts & features
Interior
Bedrooms & bathrooms
- Bedrooms: 3
- Bathrooms: 2
- Full bathrooms: 1
- 1/2 bathrooms: 1
Bedroom 1
- Features: Carpet
- Level: First
- Area: 140
- Dimensions: 14 x 10
Bedroom 2
- Features: Carpet
- Level: First
- Area: 130
- Dimensions: 13 x 10
Bedroom 3
- Features: Carpet
- Level: First
- Area: 80
- Dimensions: 10 x 8
Bathroom 1
- Level: First
- Area: 63
- Dimensions: 9 x 7
Dining room
- Features: Carpet
- Level: First
- Area: 187
- Dimensions: 17 x 11
Kitchen
- Features: Vinyl
- Level: First
- Area: 120
- Dimensions: 12 x 10
Living room
- Features: Carpet
- Level: First
- Area: 204
- Dimensions: 17 x 12
Heating
- Forced Air, Natural Gas
Cooling
- Central Air
Appliances
- Included: Dishwasher, Microwave, Range/Oven, Refrigerator, Electric Water Heater
- Laundry: First Floor Laundry, Laundry Room
Features
- Eat-in Kitchen
- Flooring: Carpet, Vinyl
- Windows: Window Treatments
- Basement: Crawl Space
- Number of fireplaces: 1
- Fireplace features: Gas
Interior area
- Total structure area: 1,308
- Total interior livable area: 1,308 sqft
- Finished area above ground: 1,308
- Finished area below ground: 0
Property
Parking
- Total spaces: 3
- Parking features: 3 or More Spaces, Garage, Attached, Detached
- Attached garage spaces: 3
Accessibility
- Accessibility features: Accessibility Features
Features
- Levels: One
- Stories: 1
- Patio & porch: Deck
- Has view: Yes
- View description: Bay
- Has water view: Yes
- Water view: Bay
- Waterfront features: All Sports Lake, Dock/Pier Facility, Lake Front, Waterfront
- Body of water: Wiggins Lake
- Frontage length: 113
Lot
- Size: 0.31 Acres
- Dimensions: 113 x 131 x 105 x 93
- Features: Sloped
Details
- Additional structures: Second Garage
- Parcel number: 12011700006200
- Special conditions: Private
Construction
Type & style
- Home type: SingleFamily
- Architectural style: Ranch
- Property subtype: Single Family Residence
Materials
- Vinyl Siding
Condition
- Year built: 1975
Utilities & green energy
- Sewer: Mound Septic
- Water: Private Well
Community & neighborhood
Location
- Region: Gladwin
- Subdivision: Level Landing Resort
Other
Other facts
- Listing agreement: Exclusive Right To Sell
- Body type: Double Wide
- Listing terms: Cash
- Road surface type: Gravel
Price history
| Date | Event | Price |
|---|---|---|
| 11/5/2024 | Sold | $214,200-10.7%$164/sqft |
Source: | ||
| 9/27/2024 | Pending sale | $239,900$183/sqft |
Source: | ||
| 7/19/2024 | Listed for sale | $239,900+190.8%$183/sqft |
Source: | ||
| 12/9/2015 | Sold | $82,500-13.2%$63/sqft |
Source: | ||
| 12/24/2014 | Listed for sale | $95,000-20.8%$73/sqft |
Source: Visual Tour #162676 Report a problem | ||
Public tax history
| Year | Property taxes | Tax assessment |
|---|---|---|
| 2025 | $3,459 +43.1% | $133,300 +24% |
| 2024 | $2,418 | $107,500 +19% |
| 2023 | -- | $90,300 +15.9% |
Find assessor info on the county website
Neighborhood: 48624
Nearby schools
GreatSchools rating
- 3/10Gladwin Intermediate SchoolGrades: 3-5Distance: 1.9 mi
- 7/10Gladwin Junior High SchoolGrades: 6-8Distance: 2.1 mi
- 6/10Gladwin High SchoolGrades: 9-12Distance: 1.8 mi
Schools provided by the listing agent
- District: Gladwin Community Schools
Source: MiRealSource. This data may not be complete. We recommend contacting the local school district to confirm school assignments for this home.

Get pre-qualified for a loan
At Zillow Home Loans, we can pre-qualify you in as little as 5 minutes with no impact to your credit score.An equal housing lender. NMLS #10287.


