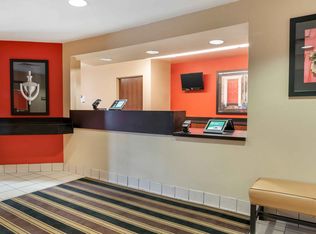Move-in ready rental featuring a renovated kitchen with dark wood cabinets, granite countertops, and full stainless steel appliance package including refrigerator, electric range, over-range microwave, and dishwasher. Open floor plan connects the kitchen to dining area and living room with gas fireplace and LVP flooring throughout main level. Two bedrooms with carpet, ample natural light, and closets, plus primary bedroom includes walk-in closet with wire shelving system and en-suite bathroom. Updated bathrooms feature white quartz countertops, gray vanities, and guest bath includes tub with white subway tile surround and glass doors. Dedicated laundry room with full-size washer and dryer included, plus built-in storage shelving. Private covered patio overlooks landscaped backyard with mature trees, and attached garage provides convenient access. Neutral paint throughout, modern lighting fixtures, and tile entry with transom window complete this property. Convenient location just 6 minutes from M-53 and 12 minutes from I-75 for easy commuting.
12-24 month lease minimum. Security deposit 1.5 months rent. $250 cleaning fee due at move-in. Owner pays water. Gas and electric utilities separate. Small dogs and cats allowed with $200 pet fee and $30/month pet rent per pet (2 pet maximum, HOA approval required). Renters insurance required. Available July 1st or ASAP.
Apartment for rent
Accepts Zillow applications
$1,950/mo
44837 Marigold Dr, Sterling Heights, MI 48314
2beds
1,213sqft
Price may not include required fees and charges.
Apartment
Available now
Cats, small dogs OK
Central air
In unit laundry
Attached garage parking
Forced air
What's special
Gas fireplaceModern lighting fixturesLandscaped backyardMature treesAttached garageOpen floor planWalk-in closet
- 2 days
- on Zillow |
- -- |
- -- |
Travel times
Facts & features
Interior
Bedrooms & bathrooms
- Bedrooms: 2
- Bathrooms: 2
- Full bathrooms: 2
Heating
- Forced Air
Cooling
- Central Air
Appliances
- Included: Dishwasher, Dryer, Microwave, Oven, Refrigerator, Washer
- Laundry: In Unit
Features
- Walk In Closet
- Flooring: Carpet, Hardwood
Interior area
- Total interior livable area: 1,213 sqft
Property
Parking
- Parking features: Attached
- Has attached garage: Yes
- Details: Contact manager
Features
- Patio & porch: Patio
- Exterior features: Heating system: Forced Air, Walk In Closet, Water included in rent
Details
- Parcel number: 101005101252
Construction
Type & style
- Home type: Apartment
- Property subtype: Apartment
Utilities & green energy
- Utilities for property: Water
Building
Management
- Pets allowed: Yes
Community & HOA
Location
- Region: Sterling Heights
Financial & listing details
- Lease term: 1 Year
Price history
| Date | Event | Price |
|---|---|---|
| 6/27/2025 | Listed for rent | $1,950+77.3%$2/sqft |
Source: Zillow Rentals | ||
| 5/2/2025 | Sold | $232,000-2.1%$191/sqft |
Source: | ||
| 4/14/2025 | Pending sale | $236,900$195/sqft |
Source: | ||
| 4/5/2025 | Listed for sale | $236,900+25.3%$195/sqft |
Source: | ||
| 10/29/2021 | Sold | $189,000+37%$156/sqft |
Source: Public Record | ||
Neighborhood: 48314
There are 2 available units in this apartment building
![[object Object]](https://photos.zillowstatic.com/fp/a37013e017c677cbf60f7d8c0e85d3c3-p_i.jpg)
