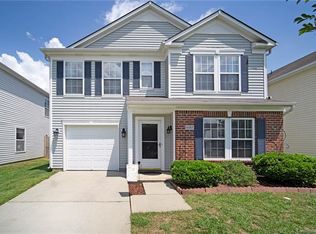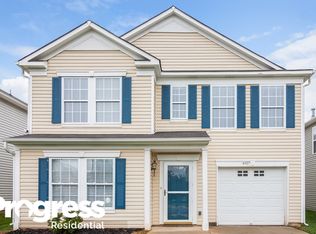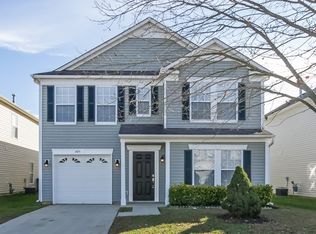Closed
$348,000
4483 Saint Catherines Ct SW, Concord, NC 28025
3beds
2,601sqft
Single Family Residence
Built in 2005
0.1 Acres Lot
$347,900 Zestimate®
$134/sqft
$2,226 Estimated rent
Home value
$347,900
$324,000 - $376,000
$2,226/mo
Zestimate® history
Loading...
Owner options
Explore your selling options
What's special
Welcome to this beautifully maintained home in the highly sought-after Brandon Ridge neighborhood of Concord!
Boasting 3 spacious bedrooms, 2.5 bathrooms, a versatile loft, and a dedicated office, this home offers approximately 2,600 square feet of thoughtfully designed living space. The semi-open floor plan creates a seamless flow between the living, dining, and kitchen areas—perfect for both entertaining and everyday living.
Step inside to find a home that has been meticulously maintained and professionally cleaned, including freshly cleaned carpets, so it’s move-in ready from day one. The 1-car attached garage adds convenience, while the newer roof (2023) offers peace of mind for years to come. Fridge, washer & dryer stay.
All nestled in a quiet, established community that is approximately 5 miles from Downtown Concord.
Don’t miss your opportunity to own this lovingly cared-for home—schedule your showing today!
Zillow last checked: 8 hours ago
Listing updated: October 02, 2025 at 04:37pm
Listing Provided by:
Claudia Grodowsky claudia.grodowsky@allentate.com,
Howard Hanna Allen Tate Concord
Bought with:
Catherine Whittington
ERA Live Moore
Source: Canopy MLS as distributed by MLS GRID,MLS#: 4287210
Facts & features
Interior
Bedrooms & bathrooms
- Bedrooms: 3
- Bathrooms: 3
- Full bathrooms: 2
- 1/2 bathrooms: 1
Primary bedroom
- Features: Ceiling Fan(s), En Suite Bathroom, Walk-In Closet(s)
- Level: Upper
Bedroom s
- Features: Ceiling Fan(s)
- Level: Upper
Bedroom s
- Features: Ceiling Fan(s)
- Level: Upper
Bathroom half
- Level: Main
Bathroom full
- Level: Upper
Bathroom full
- Level: Upper
Laundry
- Level: Upper
Loft
- Level: Upper
Office
- Level: Main
Heating
- Forced Air, Natural Gas
Cooling
- Ceiling Fan(s), Central Air
Appliances
- Included: Dishwasher, Disposal, Double Oven, Dryer, Electric Oven, Electric Range, Exhaust Fan, Gas Water Heater, Ice Maker, Microwave, Refrigerator, Refrigerator with Ice Maker, Self Cleaning Oven, Washer, Washer/Dryer
- Laundry: Laundry Room, Upper Level
Features
- Pantry, Walk-In Closet(s)
- Flooring: Carpet, Vinyl
- Has basement: No
- Fireplace features: Living Room, Wood Burning
Interior area
- Total structure area: 2,601
- Total interior livable area: 2,601 sqft
- Finished area above ground: 2,601
- Finished area below ground: 0
Property
Parking
- Total spaces: 1
- Parking features: Driveway, Attached Garage, Garage on Main Level
- Attached garage spaces: 1
- Has uncovered spaces: Yes
Features
- Levels: Two
- Stories: 2
- Patio & porch: Deck
- Fencing: Back Yard,Privacy
Lot
- Size: 0.10 Acres
Details
- Parcel number: 55383793490000
- Zoning: R-CO
- Special conditions: Standard
Construction
Type & style
- Home type: SingleFamily
- Property subtype: Single Family Residence
Materials
- Brick Partial, Vinyl
- Foundation: Slab
- Roof: Shingle
Condition
- New construction: No
- Year built: 2005
Utilities & green energy
- Sewer: Public Sewer
- Water: City
- Utilities for property: Cable Available
Community & neighborhood
Community
- Community features: Playground
Location
- Region: Concord
- Subdivision: Brandon Ridge
HOA & financial
HOA
- Has HOA: Yes
- HOA fee: $225 annually
- Association name: Alluvia HOA Management
- Association phone: 704-746-9070
Other
Other facts
- Listing terms: Cash,Conventional,FHA,VA Loan
- Road surface type: Concrete, Paved
Price history
| Date | Event | Price |
|---|---|---|
| 9/22/2025 | Sold | $348,000$134/sqft |
Source: | ||
| 7/31/2025 | Listed for sale | $348,000+54%$134/sqft |
Source: | ||
| 7/30/2020 | Sold | $226,000$87/sqft |
Source: | ||
Public tax history
Tax history is unavailable.
Neighborhood: 28025
Nearby schools
GreatSchools rating
- 4/10A T Allen ElementaryGrades: K-5Distance: 2.8 mi
- 4/10C. C. Griffin Middle SchoolGrades: 6-8Distance: 3.4 mi
- 4/10Central Cabarrus HighGrades: 9-12Distance: 1.3 mi
Schools provided by the listing agent
- Elementary: A.T. Allen
- Middle: C.C. Griffin
- High: Central Cabarrus
Source: Canopy MLS as distributed by MLS GRID. This data may not be complete. We recommend contacting the local school district to confirm school assignments for this home.
Get a cash offer in 3 minutes
Find out how much your home could sell for in as little as 3 minutes with a no-obligation cash offer.
Estimated market value
$347,900
Get a cash offer in 3 minutes
Find out how much your home could sell for in as little as 3 minutes with a no-obligation cash offer.
Estimated market value
$347,900


