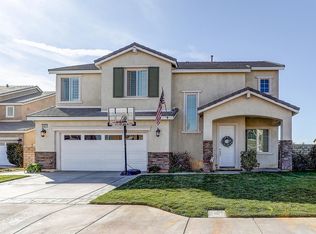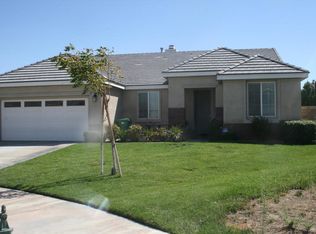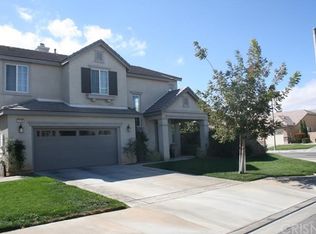This Westside Lancaster two-story home is tucked into a quiet cul-de-sac within walking distance to Lancaster High and just minutes from the freeway. The spacious design boasts more than 3200 square feet of elegant living space and a 3-car garage. The sophisticated floor plan begins in the living room made bright with stacked windows; the formal dining room is adjacent to the kitchen. The family room with a cozy fireplace and built-in media niche opens to the kitchen that includes solid surface counters, tile flooring and a center island. A downstairs bedroom and bath with shower complete the first floor. Upstairs, a versatile loft can serve a variety of uses. The master bedroom features a walk-in closet and spa-like master bath with dual vanities, garden tub and separate shower. Three more bedrooms and another full bath ensure ample accommodation and the laundry room is conveniently located nearby. Fully landscaped front and back, this home is pretty on the outside and the inside!
This property is off market, which means it's not currently listed for sale or rent on Zillow. This may be different from what's available on other websites or public sources.


